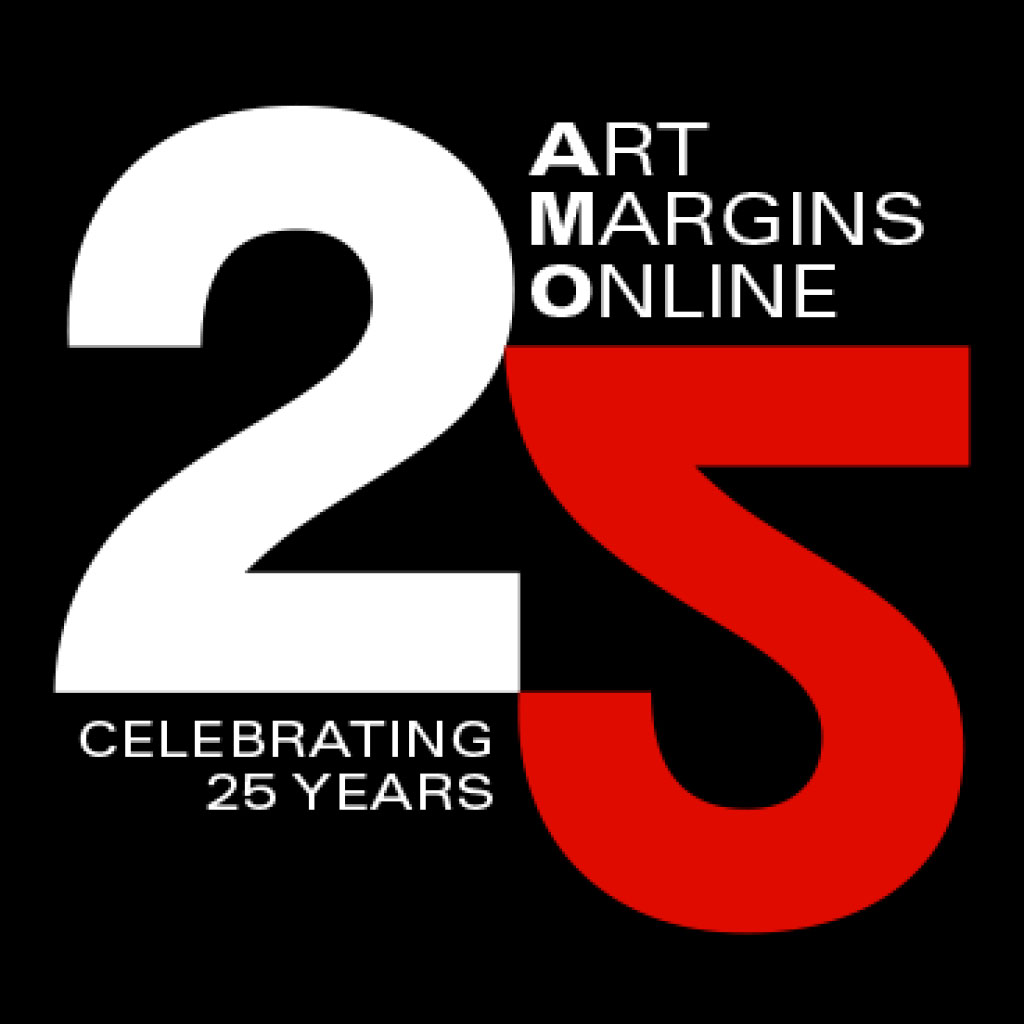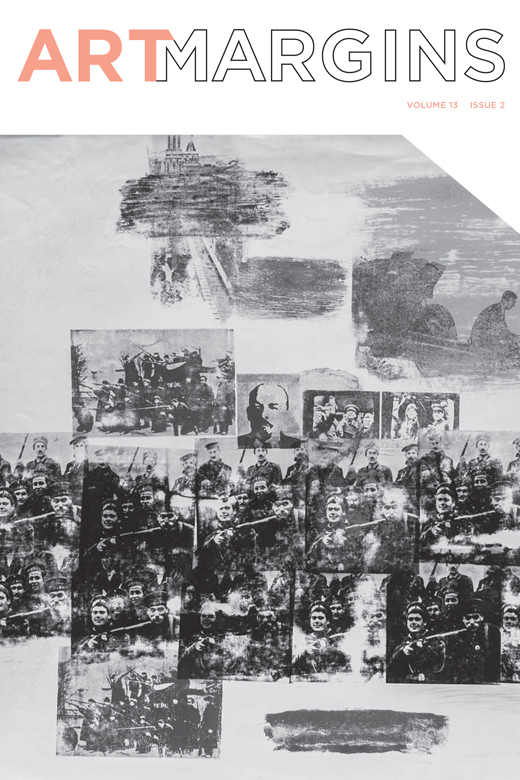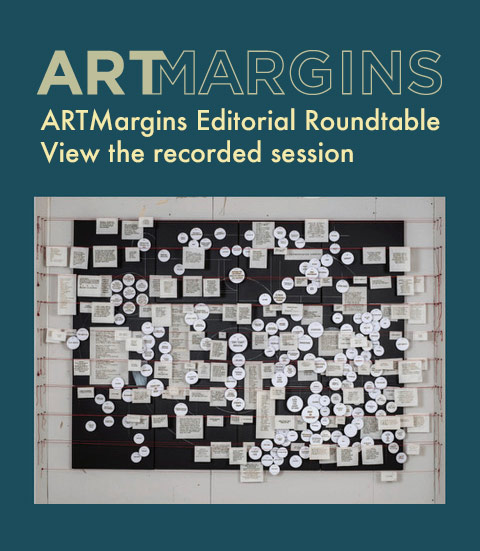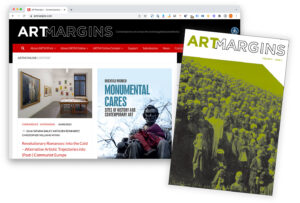How to Convert a Palace into a Museum of Contemporary Art
The first discussions about the museum began in 2002. I was confronted with a dilemma: either to conceive a regular exhibition space, or a national art museum. I wondered what kind of theoretical attitude one should take when approaching such a project. The Romanian Contemporary Art Museum would have included rooms for music, dance, and photography in a building that used to be the emblem of the period prior to the 90s, a symbol of the communist system.
I had to choose between either furnishing, renovating, and restoring the building S4, a part belonging to the Palace of Parliament; or proposing a much more brutal intervention, i.e., changing the space identity, which would have meant a denial of what we already had at the time.I chose to implement what in architecture is called a “conversion,” a change of function, in which the existing elements suggest an attempt to cohabit with the past. The consequence of the proposed project has engendered many questions: why does the intervention look the way it does and not otherwise? Is the contemporaneity appropriately expressed? Are the technological elements adequate to the context?
I tried to have an amiable attitude towards the existing site, to try and leave behind the attitude of the 1980s, when many buildings like this were born as a result of a chronic, violent aggression on the existing site. I intended to establish a dialogue, one that would foster understanding, as well as a coming-to-terms with the already existing site.
The concept of the project was mainly dictated by the function of the museum. With regard to the design, in relation to both the interior and the exterior, the basic idea was neutrality. The artists’ creations should not be influenced by the personality of architecture. I wanted to conceive an environment as discrete as possible, still refined, one that was neutral but full of personality.
The art critic Mihai Oroveanu offered us a description of the functions of the museum: “I also would have liked to leave the walls uncovered, in brick. Then I became aware of the fact that the ventilation system constrained us to choose different solutions. Eventually, after several selections, I decided to choose the solution of the” improved” white cube. I had the feeling we were working in a mastaba, where there was not much flexibility. The architect was confronted with the data of the building structure and with the difficulties determined by the need to ensure the indispensable functions of the museum. Given the time and the budget limits at our disposal, I don’t think one could have done more. However, it is obvious that we have achieved a space that could be re-modeled according to the requirements of an exhibition, without making high investments and efforts.
The exhibition area covers more than one third of the building of about 16,000 square meters; everything in it has been made at a very low cost. Had we had the park from the beginning, I am convinced we would have had the possibility to make a more explicit ambivalent vector, from the park to the museum, and from the museum to the city, in order to counter-balance the unstructured character of the place.
As I said before, the chance for this museum to have a future lies in finding the relationship between the exterior and the museum. What will be decided in regard with this area will be of vital consequence. If we end up by having a garden “à la Versailles,” we will have lost the battle. This is the core of the complex: the interaction between the museum, the green and the urban space; for the time being we feel no sign or sense of understanding. The heavy artillery could be the chance of a dialogue with nature. Maybe, in time, we shall have a vine invading the facade. This is what I have been hoping for from the start: “something lively, green, fresh…”




