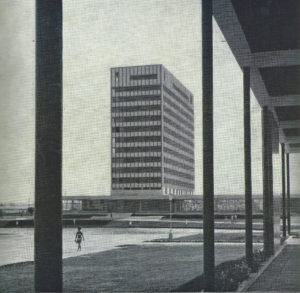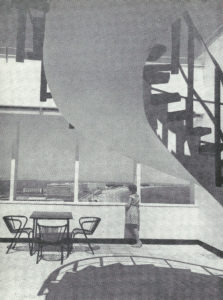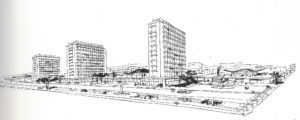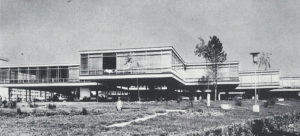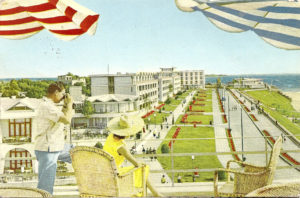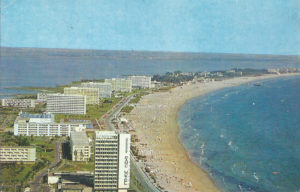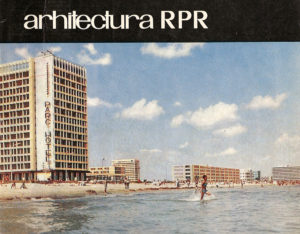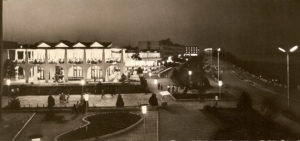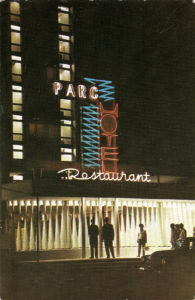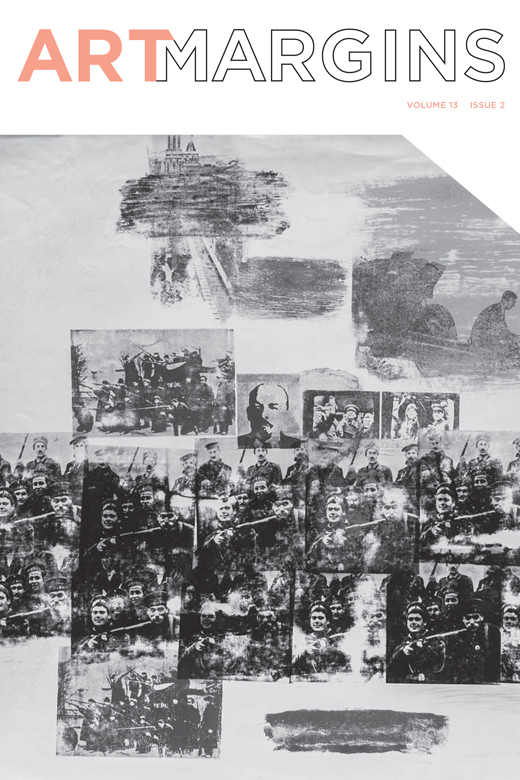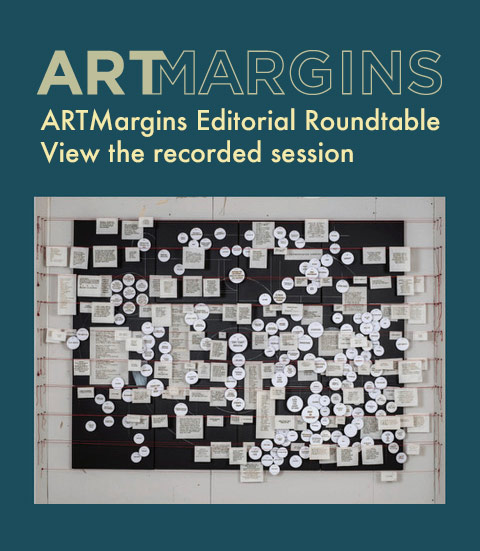Staging visuality – Seaside Architecture of Socialist Romania: Around an Exhibition and Beyond
ENCHANTING VIEWS: ROMANIAN BLACK SEA TOURISM PLANNING AND ARCHITECTURE OF THE 1960s AND 1970s. Exhibition curated by Kaliopi Dimou, Sorin Istudor and Alina Serban; October 10 – November 23, 2014; the National Museum of Contemporary Art – Sala Dalles, Bucharest (Romania)
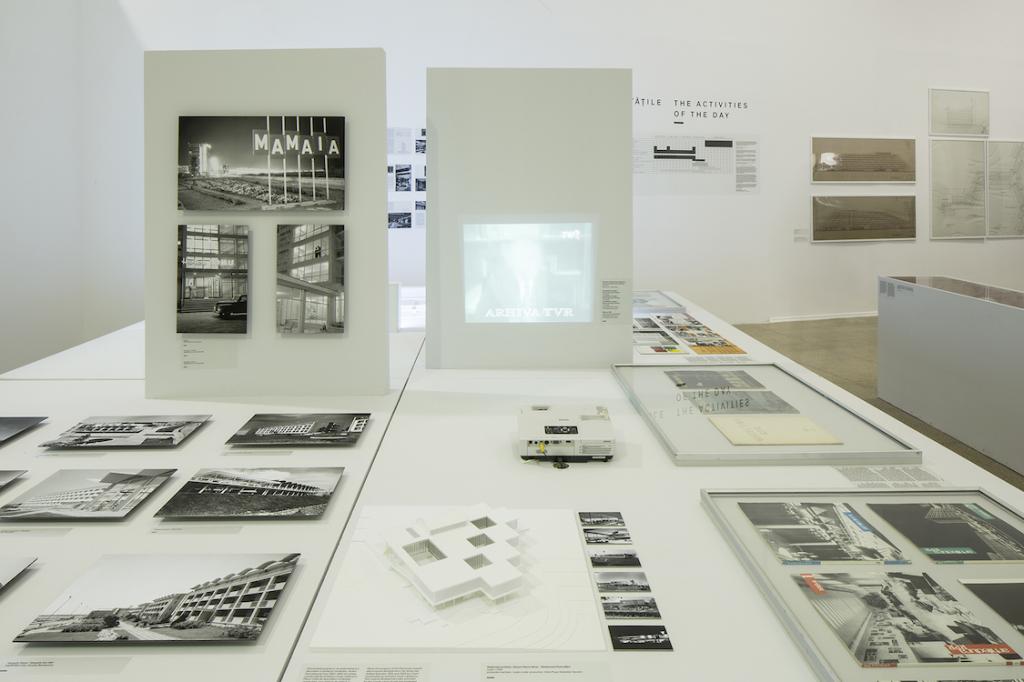
In the wake of a series of conference papers and articles dealing with seaside architecture in the former Communist bloc, two larger projects covered the subject more consistently. The first (and more extended), Holidays after the Fall: Urban and Architectural Transformation Processes of South-Eastern European Leisure Peripheries, was initiated by Michael Zinganel (Faculty of Architecture, University of Graz) in 2010, and resulted in two exhibitions (Graz 2012 and Berlin 2013), plus a publication.(Holidays after the Fall: Seaside Architecture and Urbanism in Bulgaria and Croatia, Elke Beyer, Anke Hagemann and Michael Zinganel, eds. (Berlin, Jovis, 2013).) The second, Enchanting Views: Romanian Black Sea Tourism Planning and Architecture of the 1960s and 1970s, included an exhibition (opened in 2014 and curated by Kalliopi Dimou, Sorin Istudor and Alina ?erban) and a book edited by Alina ?erban that was released in 2015.
The exhibition Enchanting Views: Romanian Black Sea Tourism Planning and Architecture of the 1960s and 1970s that opened at Sala Dalles in Bucharest in fall 2014 and that is the subject of this review, was the first of its kind. Despite the great success that Romanian seaside resorts enjoyed before 1989 with the political leadership and the population alike, after the regime change, architectural historiography showed little interest in this architecture. This is surprising given the fact that the topic received much media coverage during the Socialist years, both inside Romania—in the daily press and in architectural journals and newscasts—and outside, where numerous articles in specialized publications praised the achievements of this architecture.
The curators of the show exploited this rich body of media materials and presented the Black Sea developments not only as an architectural achievement but also as a multifaceted phenomenon that had implications for all of Romanian society at the time. Though the show aimed to grasp this complexity, it did so from the perspective of architecture’s visual impact. As the curators put it, they were interested in situating the latter at the center of a visual culture specific to that period, which they considered essential in terms of understanding both local tourism policies and the will to modernize Romanian society. While visuality represents, indeed, a valuable point of view in dealing with the seaside experience of the Socialist period, there were also practical reasons that pushed the curators to modify their approach. For paradoxically, in spite of the mass of period materials, there are no archives available to document the architectural development of the Black Sea resorts. Hence, this bias of visuality allowed the curators to compensate for this regrettable lack of documentation, while making good use of other period testimonies.
Two leading lines of investigation structured the exhibition: the modernity of the developments on the Black Sea shores, and their utopian dimension. From this perspective, the curators were concerned mainly with the aesthetic change embodied by the massive embrace of modernist principles on the Black Sea. For those familiar with the architectural situation of the time, this bold embrace of modernism tackled both the role of the resorts as a kind of litmus test that saw them as blueprints for the subsequent development of the cities in Socialist Romania; and, on the other hand, the synchronicity of these resorts with comparable projects on the other side of the Iron Curtain. Its emphasis on how seaside architecture contributed to the modernization of Romanian society of that time explains the exhibition’s focus on the 1960s and 70s. The urban planning operation helped reinforce the discourse of a modern Romania (almost) in step with what was happening in the West. This curatorial frame for the show was judicious: by choosing the high point of mass tourism in Romania, the exhibition looked at the architecture of the Black Sea as both an instrument and a prop for the more general policies of the Communist regime. What did not appear in the exhibit and its accompanying texts, however, was the leading role played by seaside architecture in anticipating future transformations of Romanian society. As the curators put it, the architectural teams working on the coast benefitted from a freedom of expression that was more significant than what was permitted elsewhere at that time. But what if the seaside architects seized the opportunity to create an exceptional architecture out of what was officially conceived as yet another master plan for socialist transformation?
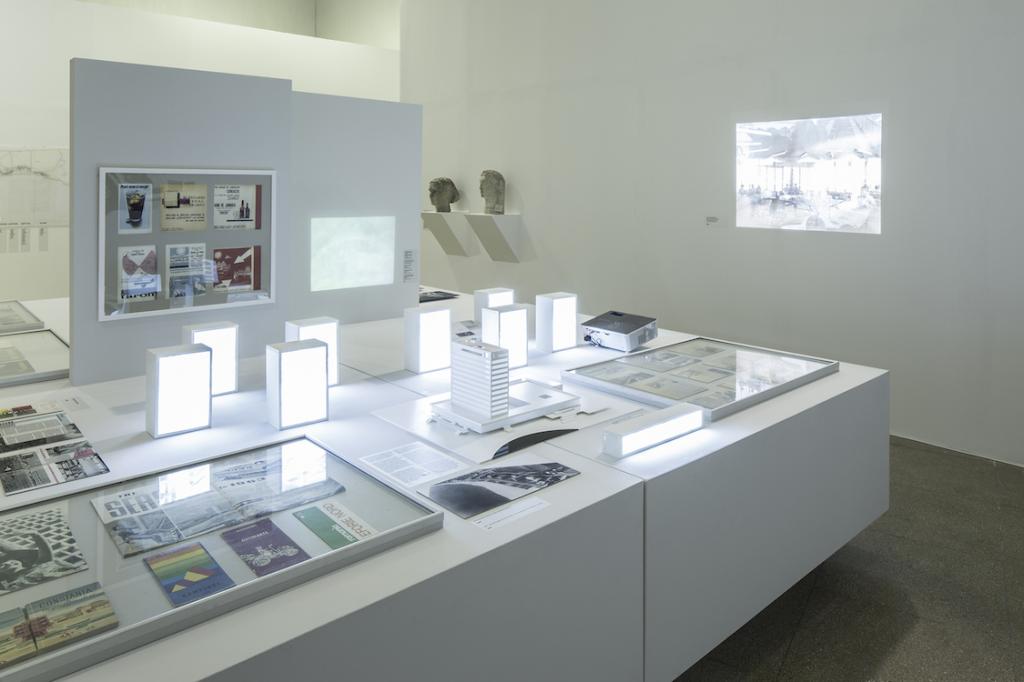 The operation by the Black Sea coast benefitted everybody: its authors (the teams of architects who gained both freedom and notoriety); its commissioners (the regime that used it for propaganda purposes); and its users (the tourists who found here the illusion of a better life). This imaginary dimension was in fact the show’s second main axis. To quote the curators, the architecture and planning of the resorts created a “Potemkin-like reality” that transformed the coast into the stage for a “diffuse encounter” between two agendas –postwar modernity and local politics. In the leisure space of the resorts, life appeared easy and fascinating, framed by the natural landscape and the seductive setting of the hotels and a casual holiday routine. The term “leisure” (in its French incarnation, loisir) was integrated into Romanian vocabulary at the same time the seaside resorts were booming on the Black Sea.
The operation by the Black Sea coast benefitted everybody: its authors (the teams of architects who gained both freedom and notoriety); its commissioners (the regime that used it for propaganda purposes); and its users (the tourists who found here the illusion of a better life). This imaginary dimension was in fact the show’s second main axis. To quote the curators, the architecture and planning of the resorts created a “Potemkin-like reality” that transformed the coast into the stage for a “diffuse encounter” between two agendas –postwar modernity and local politics. In the leisure space of the resorts, life appeared easy and fascinating, framed by the natural landscape and the seductive setting of the hotels and a casual holiday routine. The term “leisure” (in its French incarnation, loisir) was integrated into Romanian vocabulary at the same time the seaside resorts were booming on the Black Sea.
This “affordable Arcadia,” to quote one of the authors of Holidays After the Fall, was almost true: going to the seaside was rather inexpensive (thanks to the packages partially financed by the unions, the Party, or other associations), and represented an escape from the pressures of work and daily routine.(Marole Mrduljaš, “Building the Affordable Arcadia. Tourism Development on the Croatian Adriatic coast under state socialism,” in Holidays after the Fall, pp. 171-207.) The littoral resorts played an essential role in defining a sense of loisir within socialist Romania, as architects involved in their design published articles on leisure.(See, for instance, Anca Borgovan, “Loisir,”, Arhitectura, no. 2, 1972, pp. 2-–3.) Here the concept, which in itself had more Western connotations, gained the apparent dimension of “real” freedom in the sense that on the Romanian Black Sea coast, East met West. And the Party, for various reasons, was happy to allow this porosity and to indulge more than an imaginary contact of its citizenry with Western tourists. And so, the temporary disconnection from daily routine was supplemented by another element: the Black Sea resorts allowed their Romanian customers to escape, at least for a limited time, from Socialist reality. Of course, such escapism was carefully measured and instrumentalized, as the regime skillfully exploited the seaside both economically and politically.
In order to overcome the absence of period documents, the curators either commissioned or designed plans, tables and models. The models introduced an amusingly retro note, as if to recuperate the slender, sleek look of 1960’s aesthetics. But seaside architecture was present in the show mainly in the form of documents. Numerous periodicals (mainly the Romanian Arhitectura) were on display, supplemented by a few articles with a political slant from the daily local press. Besides these publications, a large number of period photographs were reproduced, as well as sequences from newscasts and TV documentaries of the time. An installation of postcards from the time not only completed the visual material, but also suggested emotional involvement: “Regards and kisses from the sunny littoral, adorned with beautiful achievements – Felicia,” read a card whose content was projected on one of the walls. Using the architecture’s “enchanting views” as a prop for staging a world of light and joy, the postcards projected a world that involved only happy people. Such political clins d’oeil –(note the cited postcard’s wooden language) were rather numerous in the show, such as the use of two sculpted heads from the Socialist Realist period (a female worker and a kolkhoz woman) as a hint at the state policy of rewarding meritorious comrades with free holidays. As a complement to the displays and installations, a separate room hosted several monitors with interviews with some of the architects who took part in shaping the Romanian socialist seaside.
The architect in charge of the master plan for the seaside architecture on Romania’s Black Sea coast, Cezar L?z?rescu, found inspiration in Western modernism and its interest in nature. Even if he scarcely referred to these sources, which would have been impossible in the ideologically controlled context of the time, the urban and architectural patterns he chose to implement on the littoral testify to his orientation. The entire operation represented an opportunity to connect Romanian architecture with what L?z?rescu thought to be the latest tendencies in the field. Of course, modern architecture had already developed a complex visual mechanics prior to its implementation on the seaside, but it was here that these mechanisms gained the status of a perfectly codified language.
There was, on the one hand, the obsession of modernists with “framing” nature, as if the latter was not able to reveal its inner beauty without the help of architecture. Invited to a modernist villa somewhere on the Italian coast, Walter Benjamin wrote in 1929, (around the time Mallet-Stevens designed the Noailles’s villa at Hyères): “Once seen from the interior of the house, the outside landscape fades like a Kodak photograph against a Leonardo painting.”(Walter Benjamin, “Short Shadows,” in Selected writings, Michael W. Jennings, Howard Eiland, Gary Smith, eds., vol. 2: 1927-1934 (Cambridge Ma., Harvard University Press, 1999), pp. 699-702.) On the other hand, keen to impose their architecture as a new canon, modernists took advantage of the seaside landscape in order to stage architecture as an object of visual pleasure and contemplation. From the conjunction of these two discourses emerges a third: that of an invented, projected world. All three approaches – framing nature; iconicity; and picturing a parallel world –are at work in Romanian seaside architecture.
When the first master plan for the Romanian littoral was designed in 1955, nature was designated as one of the top priorities, both in terms of preservation and urban planning. The new resorts were supposed to harmoniously merge with the existing landscape.(Cezar L?z?rescu, “Studii pentru sistematizarea localit??ilor de pe litoralul M?rii Negre” [Studies for systematisation of the towns on the Black Sea coast], Arhitectura RPR, numbers, 11–12, 1955), pp. 32-46.) The fact that nature constituted an important concern also for Soviet architecture of those years represented an asset for a site-integrated development of the Black Sea coast development. Here, architecture was clearly part of the scenery to be admired. This is how L?z?rescu described the visual plasticity of the Complex II in Eforie Nord: “[T]he silhouette of the three buildings profiled against the clear sky of the littoral could change the perspective on the resort and constitute an interesting landmark [to be admired] from the lake or the sea.”(Cezar L?z?rescu, “Centrul de odihn? Eforie II” [The Eforie II holiday centre], Arhitectura RPR, no. 8-9, 1958, pp. 40-–41.) The iconicity of the buildings ranged from their very architectural presence – their structure or striking plastic form – to the overall impression formed by the architectural ensemble. The new architectural aesthetics that was adopted on the seaside contributed to the emergence of a visual mechanics that was itself a derivate of interwar modernism. In Romania, that mechanics was forged by the new resorts, such as Eforie Nord and Sud (1956-58) and (on a larger scale) Mamaia (1958-60), where the linear urban pattern, parallel to the beach, was abandoned in favor of a free, perpendicular disposition. The argument was unequivocal: such new positioning was designed to offer a plenary grasp of the landscape, “a visual link between the two natural elements, the sea and the lake.”(Bujor Gheorghiu, “Ansamblul de odihn? ‘ONT Carpa?i’, de la Mamaia” [The Carpathians National Tour Agency complex at Mamaia], Arhitectura RPR, no. 5, 1959,pp. 42-48.)
This was made possible, among other things, by new technologies experimentally introduced here. It started with the windows becoming larger, as seen in the children’s colony at Eforie whose wide apertures noticeably contrasted with the ruling principles of the time, still indebted to Socialist Realism. The idea was very simple: the buildings’ façade to the sea was opened to the landscape, while the backside façade was almost blind. Starting in 1957, the ground floor became transparent in several cases, such as in the hotel lobbies of Complex I at Eforie, which turned these meeting places into spaces of contemplation. From here, large windows progressed to transparent façades, and these transparent façades progressed to entire buildings conceived as transparent boxes. This innovation was a transposition of Mies van der Rohe’s machine for seeing, epitomized by his Villa Tugendhat (1927-1930) and the German pavilion for the Barcelona International Exposition (1929).
The reference to Mies’s glass box did not escape foreign observers interested in Romanian socialist architecture. In his New Architecture from Europe, G. E. Kidder Smith praised the Perla M?rii restaurant in Mamaia for being “as sleek and competent as anything that the rest of Europe, or the United States, affords.”(G. E. Kidder Smith, The New Architecture of Europe (Cleveland, The World Publishing Company, 1962), p. 324.) The same building captured the attention of others, as noted in an article published in 1962 in Architectural Forum – suggestively entitled “Communism’s New Look. The Surprising Architecture of Four East European Nations” – which admired the restaurant’s “somewhat startling sophistication” and its “glass walls running around nearly all of its irregular perimeter.”(“Communism’s New Look. The Surprising Architecture of Four East European Nations,” Architectural Forum, September 1962, pp. 108-15.) Another element in the daring visual mechanics developed for the Romanian seaside resorts were roof terraces. Up to that point these had hardly been used in local architecture. The high-rise hotels built as extensions of the resort at Mamaia, such as Parc and Perla, explicitly presented the terrace as a modernist asset:“The terrace on the last level of the tower was turned into a space for leisure, taking full advantage of the unique panoramic view over the entire development created from of a series of harmonic volumes surrounded on one side by the sea, and on the other by the lake.”(Violeta Constantinescu, “Hotelul ‘Parc’ la Mamaia” [Parc Hotel in Mamaia], Arhitectura RPR, no. 1, 1963, pp. 6-19.)
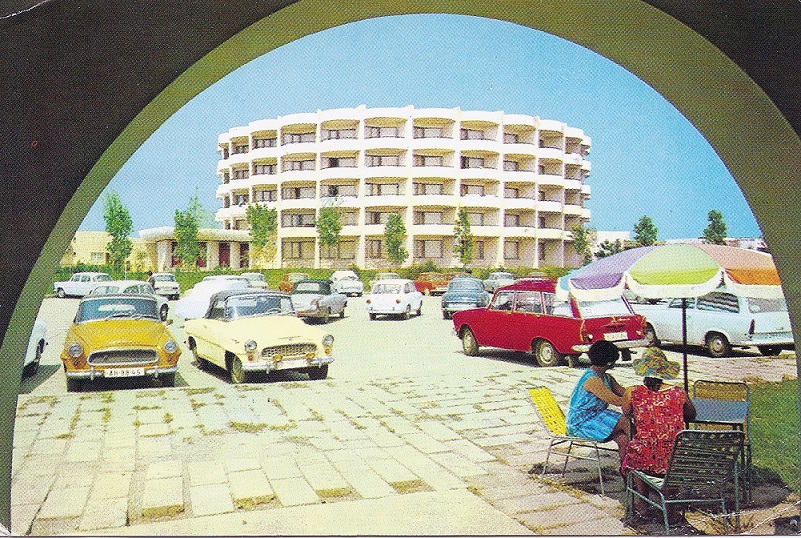 Aside from the architectural iconicity that brought the seaside resorts momentary international attention, they also brought a certain sense of societal liberation. Their working-class users entered into a new dimension of experiencing architecture. Not only had such an experience been unknown to them until then, it also represented a first in Romanian architecture in general, even if we include the examples of radical modernism from the interwar period. Perhaps these vacationers were experiencing, on an individual level, the ideological and political relaxation brought on at the same time by Khrushchev’s Thaw. Let us not forget how Walter Benjamin viewed the role of transparency in the revolutionary tabula rasa promised by modernist architecture – as a conduit for clarity of thought and democracy.(Walter Benjamin, “Experience and Poverty,” in Selected writings, pp. 731-35.)
Aside from the architectural iconicity that brought the seaside resorts momentary international attention, they also brought a certain sense of societal liberation. Their working-class users entered into a new dimension of experiencing architecture. Not only had such an experience been unknown to them until then, it also represented a first in Romanian architecture in general, even if we include the examples of radical modernism from the interwar period. Perhaps these vacationers were experiencing, on an individual level, the ideological and political relaxation brought on at the same time by Khrushchev’s Thaw. Let us not forget how Walter Benjamin viewed the role of transparency in the revolutionary tabula rasa promised by modernist architecture – as a conduit for clarity of thought and democracy.(Walter Benjamin, “Experience and Poverty,” in Selected writings, pp. 731-35.)
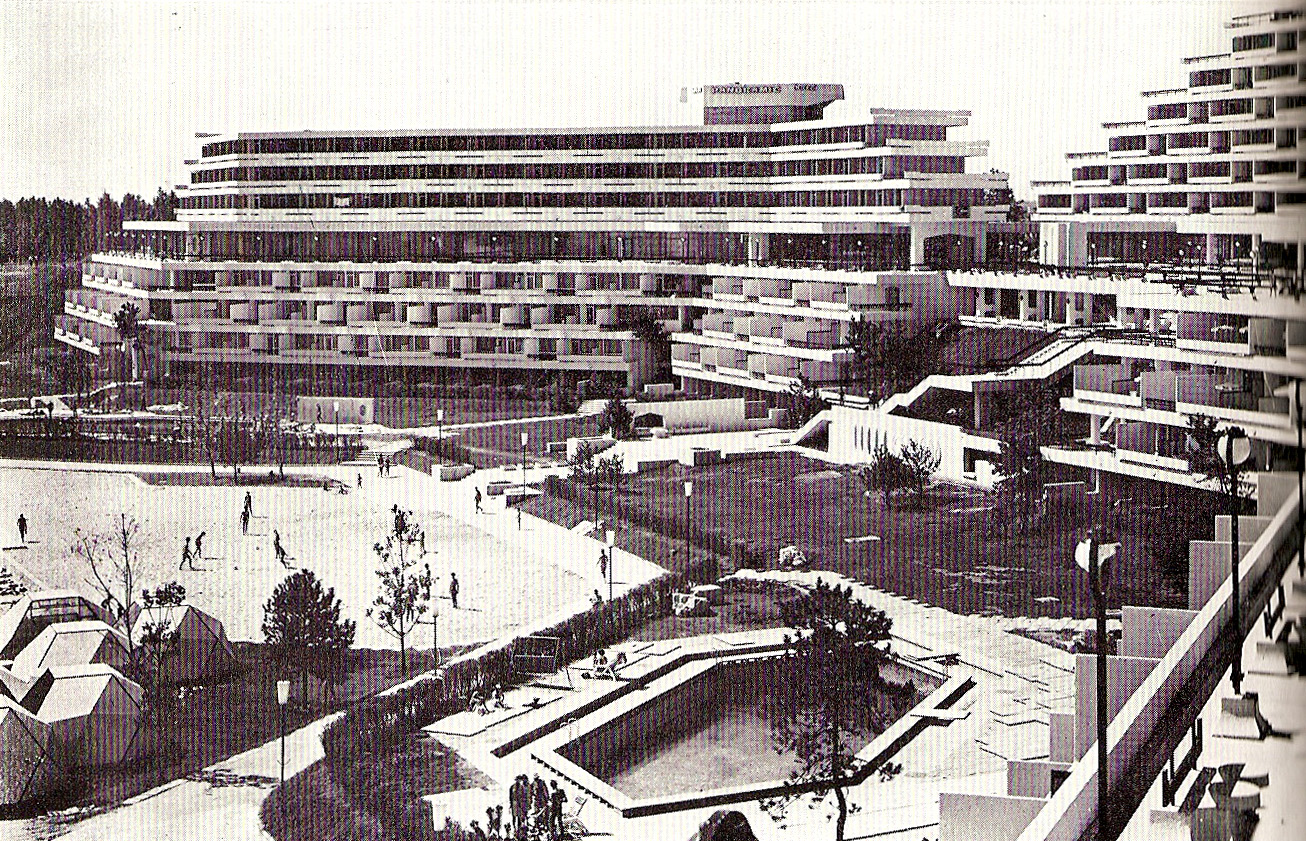 By 1965, transparency as part of the resorts’ master plan had become the norm, and it seemed as if the discourse was shifting at that time from the needs of democratization to the pleasure of display. While commercial facilities were turned into glass boxes – “the shops have large glass panels down to the floor, in this way becoming a large display window” – consumerism started to affect hotel architecture.(Roxana Katz, “Complexul comercial” [The shopping centre], Arhitectura, number 1, 1968, p. 42.) That was the case for example at Olimp, where the high-rise hotels were described as having “show-case windows” in order to offer tourists “the benefit of the impressive horizon of the sea.”(Suli Bercovici, “Sta?iunea Olimp. Ansamblul Olimp D” [The Olimp resort. The Olimp D complex], Arhitectura, number 6, 1971, pp. 74–77.)
By 1965, transparency as part of the resorts’ master plan had become the norm, and it seemed as if the discourse was shifting at that time from the needs of democratization to the pleasure of display. While commercial facilities were turned into glass boxes – “the shops have large glass panels down to the floor, in this way becoming a large display window” – consumerism started to affect hotel architecture.(Roxana Katz, “Complexul comercial” [The shopping centre], Arhitectura, number 1, 1968, p. 42.) That was the case for example at Olimp, where the high-rise hotels were described as having “show-case windows” in order to offer tourists “the benefit of the impressive horizon of the sea.”(Suli Bercovici, “Sta?iunea Olimp. Ansamblul Olimp D” [The Olimp resort. The Olimp D complex], Arhitectura, number 6, 1971, pp. 74–77.)
If in part it was their references to famous modern buildings that accounted for the elevation of the Black Sea resorts to the status of architectural icons, there was another factor: photography. The illustrations accompanying the articles published on the seaside development in the journal Arhitectura are perfect examples of this: their cropping had almost propedaeutic virtues, as if they were designed to explain how to look at this new architecture. The glamour of these pictures established a break with the dull ways in which architecture was photographed beforehand. The photos insist on the dynamics of the lines, on juxtapositions and other optical effects, revealing the architecture’s qualities and sophistication through a subtle play of light and shadows. Artificial light was another powerful tool to enhance the buildings’ photogenic qualities; the number of night shots increases steadily on the pages of Arhitectura, sometimes with flamboyant results, using all the possible means of visual seduction.
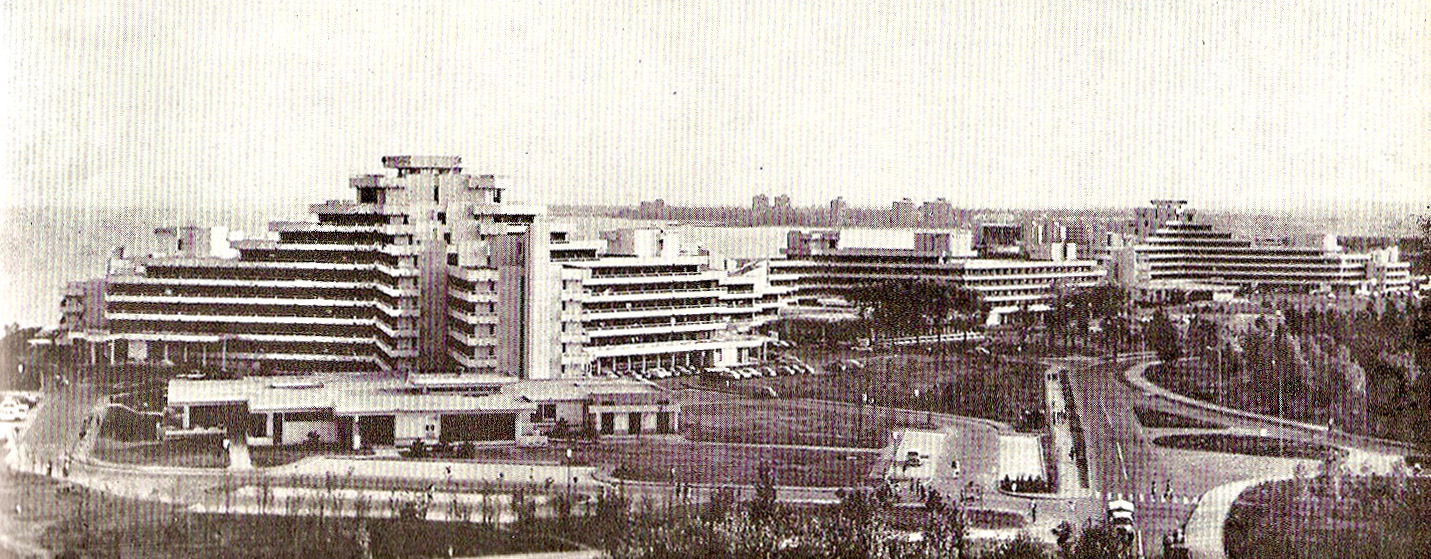 The modernity of Romania’s seaside architecture, which was perhaps not so radical in a Western context, was certainly striking within Romania since neither its scale (be it intimate, as with the Venus resort, or spectacular, as at the Amfiteatru development at Olimp), nor the architectural elements (patios, multiple layers of circulations, etc.) were familiar to the Romanian tourist. The architecture of the Romanian Black Sea littoral was a niche carved into the very body of the Socialist system. Things appeared real, and they had, indeed, the particular reality of “suspended space” that is specific to the seaside. At the same time, the resorts were part of a projection, a virtual world. Experiencing this architecture and its sophisticated urban compositions was far removed from the political constraints of daily life. Its desirability had to do with the visitors’ desire to be part of somebody else’s (better) life. It is precisely this atmosphere of desirability that the Bucharest exhibition attempted to revive. The numerous reproductions of architectural period photographs, the excerpts from newsreels and the few movies on display attempted to offer a mirror of this complex mechanics of desirability (masterfully activated by the architects’ skill and the politicians’ ideological instrumentalization). Not only did the show succeed in its efforts, it also provided the possibility of a reappraisal – if not a different understanding – of this Socialist architectural experience.
The modernity of Romania’s seaside architecture, which was perhaps not so radical in a Western context, was certainly striking within Romania since neither its scale (be it intimate, as with the Venus resort, or spectacular, as at the Amfiteatru development at Olimp), nor the architectural elements (patios, multiple layers of circulations, etc.) were familiar to the Romanian tourist. The architecture of the Romanian Black Sea littoral was a niche carved into the very body of the Socialist system. Things appeared real, and they had, indeed, the particular reality of “suspended space” that is specific to the seaside. At the same time, the resorts were part of a projection, a virtual world. Experiencing this architecture and its sophisticated urban compositions was far removed from the political constraints of daily life. Its desirability had to do with the visitors’ desire to be part of somebody else’s (better) life. It is precisely this atmosphere of desirability that the Bucharest exhibition attempted to revive. The numerous reproductions of architectural period photographs, the excerpts from newsreels and the few movies on display attempted to offer a mirror of this complex mechanics of desirability (masterfully activated by the architects’ skill and the politicians’ ideological instrumentalization). Not only did the show succeed in its efforts, it also provided the possibility of a reappraisal – if not a different understanding – of this Socialist architectural experience.

