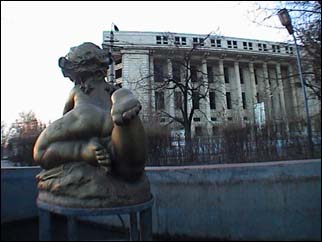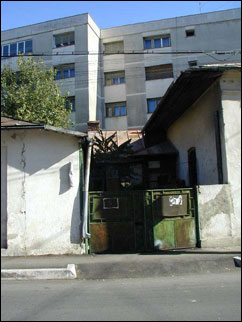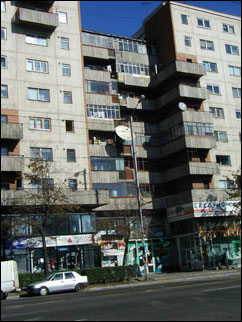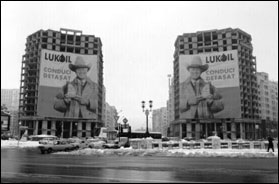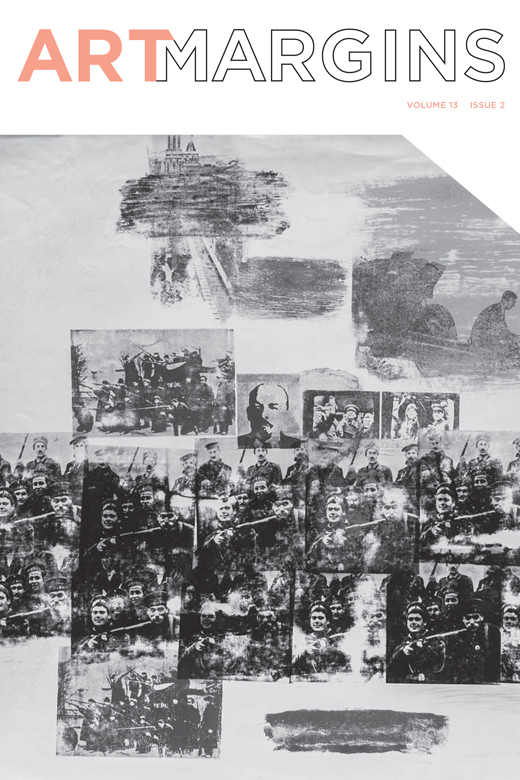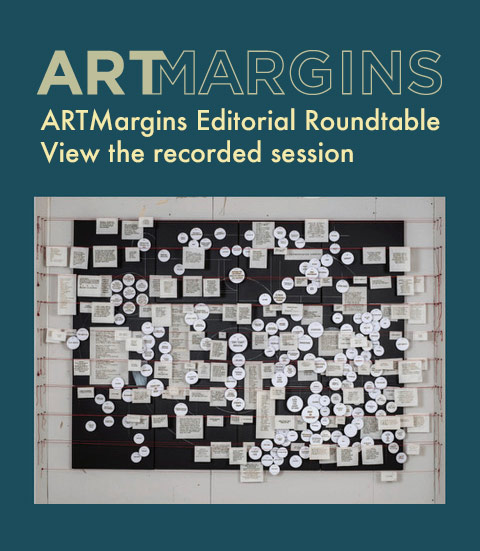Monumental Slums
Living inside the leviathan for almost twenty years now, I do have opinions about theway East European cities look, about how one dealt with their history and future and sometimes I even became a – minor – witness and/or actor in these processes. My perspective and my theoretical investigations are not however those of an anthropologist.
Therefore, instead of producing instant theories – a dear endeavor to many local intellectuals, regardless of their field of expertise – I will humbly share with the ArtMargins readers some of my gut feelings about the city, based upon my personal/subjective empirical observations. Just count me as an average inhabitant of the city – i.e. Bucharest – who happens to speak about it with some first hand experience.
The Romanian capital city is an ongoing reality. After more than fifty years of ordeal, for the incoherence of any local policies regarding current administration and shaping the future of our cities. When one criticizes the local administrators and politicians for their lack of vision, one has to ask first for the expertise upon which such visions are being built.
When one laughs on the poor local politics, one actually laughs on the poor job the very few experts in social and human sciences, in economy and political sciences, the architects and, yes, historians have themselves done in order to allow a coherent image of the city to emerge; one therefore laughs at oneself.
Besides, it is not funny anymore, not after another lost decade when nobody stopped us anymore to at least kick-start the serious studies. Could it possibly be then that perhaps we are no better – if we fail to perform any minimal public service – than the political destinataires of our amused and always oh so very smart critiques?
Derision, slums: postmodernism?
The notion of gentleman-architect is used, in the history of architecture, to designate a character who belongs to the upper social classes, whose education endowed him with aesthetic taste, as fits someone of his status, and who has enough wealth to be a founder. He is the one who hires a team of master-masons and has them raise a building that will suit the models/types fashionable at that time, which he and the master modify so as to adapt to the site, to his social status, and to his personality.
This architecture without an architect (if we take the term in its contemporary meaning) belongs to the top area of the vernacular and has always been assimilated to high-class architecture.
The predilection this type of vernacular architecture shows towards the architecture of power (palaces, as well as religious buildings) should be no surprise. The city – center of power and prestige – radiates its models towards the periphery. The “cultured” culture of the élites leaves frequent traces in popular culture, even though in hardly recognizable guises. At the inter-face between the two, the vernacular borrows, assimilates, and invents models.
In other words, the contact between two cultures may lead not only to direct contamination, but also to contamination by means of an “intermediary”, such as the (kitsch) dislocation of mentalities, aesthetic taste and dress style that has taken place in the rural area over the last decades due to the intervention of the “suburban culture” of the slum. It is the latter that will concern us in the following.
The agents of this intermediary culture generally come from the “copy” culture within which they are as looked up to, if not more so, as the actual carriers of the “higher” culture. But the kitsch inter-face, i.e. the deconstructing agent, gradually becomes autonomous.
The Gypsy houses bear no more resemblance to the House of the People, but are closer to the Chinese pagodas or, represent, at its best, local adaptations of French neoclassic architecture, inspired from the catalogues of the time, built with quality materials and – what doyou know! – designed in almost humble fidelity, for the sake of a successful pastiche. In his surrealist Hermes Land, at Slobozia, Mr. Ilie Alexandru copies Southfork Ranch, a medieval castle, and the Eiffel Tour. The music of the slum is no longer a degraded form of autochthonous folklore, but a variant of Oriental song – Yemenite or Bengali, for instance.
Actually, we should make it clear that the whole architecture of the “civic center” of Bucharest is a “ruse” by means of which the kitsch slum managed to make its way into the heart of the center. It is not a new process. Already in his book of 1947 (On An Aesthetics of Reconstruction) G.M.Cantacuzino was already mentioning this characteristic of Bucharest’s urban texture.
By destroying both the historical centers (the urban culture) and the villages (the folk culture), the slum forwarded a unique, alternative reality which drew upon neither of the cultural forms it had undermined.
The way the House of the People appears as a huge, unreal scale model relative to the surrounding urban network is perfectly comparable – proportions preserved – with the discrepancy between the “blocks for commuters” built in the center of the villages or the one inherent in the “agro-industrial” towns of the ’80s.
The signs of what was to come were already visible in the first “houses of the agronomist” or the first attempts at rural systematization that were undertaken (as few still know today) in the ’70s. In fact, the very “concept” of a civic center was first tested in the “county residence cities” after 1968.
The vernacular architecture of the outskirts of the city is parasite upon prestigious models and overtaxes what it takes as “essential” in that type of architecture, be it lay or sacred. For instance, what is left of eclecticism is what seems, at a first and superficial sight, mere random play.
The gothic inspires the neo-gothic of the last century only in terms of “mystery”, giving birth to somber, pointed-angled houses or cottages which would make a truly ridiculous sight without the ivy or pelargonia at the windows; moreover, the neo-gothic, like any parvenu, is “more Catholic than the Pope”, i.e. excessive.
Many medieval cathedrals had their spire attached only in the nineteenth century, since, as Viollet Le Duc, author of an “ideal” gothic cathedral, maintained, the spire had to be there. The houses of the Bucharest slum of the last century, where tenants changed – as we learn from Caragiale – on St. Dumitru’s Day, are more “eclectic” than the “originals”. Built with stucco and bad plaster, the slum of Bucharest at the end of the previous century offered a carnivalesque reflection of the French style fashionable in the center.
The vernacular of the slum emphasizes dimensions and unbalances its own architecture by disfiguring proportions: tours become too tall or too many. It imitates “expensive” materials – molding or, more recently, plastic wallpaper instead of marble, granite or gritstone: Ersatz.
If it uses the originals, it does it improperly. Inadequacy is actually the defining feature of this type of architectural discourse. Always careful to give an emphatic proof of some denied belonging, always ready to show off, this vernacular wants to be acknowledged yet knowingly manages to miss this chance. The solution to the inferiority complex is, in this case, a severe superiority complex.
In the modern period, source circulation is no longer unidirectional – from the center of power to the masses. It is often the case that leaders who made their way up out of non-noble strata by means of force or popular vote, set the tune of imitation – not of originals but of the copies and interpretations of the original made by this lousy vernacular.
Inferior models are thus brought from theperiphery of culture and authentic art into the architecture of power. The House of the People is such an expression of slum eclecticism, a huge tawdry insult. Hitler was fascinated not with imperial Rome, but with the buildings on Ringstrasse, from nineteenth-century Vienna. The same goes for Stalinist architecture, which often copies “Russified” variants of consecrated styles, and refuses the high-class classical-oriented ideas of a Joltovski or Fomin.
As a matter of fact, this kinship line linking the vernacular and the kitsch, the official architecture of the Ceausescu regime and the style of the Lipscani neighborhood might have been the salutary urban combination for the ensemble of the “new civic center”. Scale aside, the Lipscani street, the main commercial route of the historic district of downtown Bucharest, and the “Victory of Socialism” boulevard are of the same nature.(Diverse in their architecture (to put it mildly), eclectic and picturesque (turned grotesque in the latter’s case) in their medley of scales, decorations, inhabitants, both routes have the chance to revive as main commercial and leisure areas of the city.)
Today, the balconies roofed up by the new owners, the parabolic aerials, the huge, dynamic, flickering adverts and firms are a still timid sketch of my project. This is, ultimately, a cynical project – but cynicism here regards a hubristic architecture, growing on the ruins of the real center.
The vernacular resurrection already adds a human touch to this cardboard architecture – an unreal species of the breed invented elsewhere by Peter Eisenman and other deconstructivist architects – a type of architecture that “freezes at design stage”, and it is only a scale model, not yet actually built.
Even the attempts the officials made to make solemn use of the place are subject to ridicule, since the place itself is rather idiotic. Had it not been built on crime, but instead on some outside city waste ground, the place would have been no more than a midget. Or, the solution might be to push the kitsch beyond the limit of its intrinsic aggressiveness into the space where it becomes inoffensive Disneyland, a kind of architecture that exhibits the Down syndrome.
As a comparison, the project of the America’s Partners investment group to build a Transylvania/Dracula Theme Park on one side of the House of the People (financed by Michael Jackson), casinos (financed by some American tribes), and commercial galleries (financed by some Persian Gulf investors), is less radical than the idea of turning the House into an enormous casino: the former variant keeps the dome of national disgrace intact; it even preserves its presumably solemn function, as it has it now.
Few of those who listened to the representative of America’s Partners (who received considerable support from the representatives of the embassies of Israel and America) seem to realize that one cannot, really (despite the actual state of things) perform legislative acts in the very middle of the circus arena. I do appreciate the postmodern cast of mind of the chosen of the nation.
In a way, when I saw my 1991 proposal(An entry at the competition on the future of the House of the Republic and its surroundings, later on published in Arhitectura si Puterea, Agerfilm, 1992.) to turn the boulevard into a gigantic Communist Disneyland about to become real, even if in a sensibly different form, I rather tend to believe that we might well resuscitate urban life in that dead place. Yet there are, even at the heart of postmodernism, and of the derision that is in-built in its genes, limits of common sense. At least the appearances of a state life need to be still preserved. Or do they?
Case study: the block of flats
After decades of uniformity imposed upon architectural expression by means of stock-projects, of standardization and prefabrication, the time has come for individualization to take place.
Dwellings are the primary spaces for the affirmation of difference: each family expresses itself by means of its interior arrangements, even in a block of flats, although the range of identities is not too large. The serially produced furniture and the several archaic types of furniture arrangement made choice considerably scarce.
My parents’ generation is the one that was high up on the wave of change. Enthusiastic about the idea of “progress” in the ’60s and ’70s, they abandoned their houses in order to move and live in a block of flats. Considered retrospectively, their arguments seem hilarious: they would no longer bother about stove heating (central heating would save them the trouble of wood and coal provisions, of managing the ashes). They would be true townsfolk. They would finally live a “civilized” life.
This is how a massive migration to the block of flats occurred and the families deputed degrees of dwelling freedom to the state: sewerage, district heating plants, electric light.
Also, they were being heavily influenced by state propaganda, which, in a “modernizing” drive, qualified the block as good/progressive, and the house as bad/retrograde. It goes without saying that the nomenclature, immune to its own propagandistic secretions, was willing to make the sacrifice of living in “out-dated” luxury villas.
Then my parents bought furniture by installments. They bought a radio set. A TV set: first a Russian type (Rubin), and then an autochthonous one (Diamant). Still in instalments. Then a refrigerator. They still have them: the same old pieces.
Most people arranged their interiors by merely transposing the traditional type of dwelling into spaces that were not suited to it. The flats were conceived of, in the architect’s mind and in the designs he submitted for approval, in accordance with certain types of “optimal” furnishing schemes.
In fact, they allowed for less flexibility than the peasant house, because of the numberless doors (opening ways through the parting walls or to the balcony) and because of the rigid functional scheme, which made possible only one way of usage.
Yet the schemes of the moderns were not observed. No one arranged their living room in “functional areas”.
The Romanians turned the living into the “good” room of the peasant house: the place where they kept the more valuable furniture, fit for the “dining room” (one table-and-chairs in the middle, sideboards, glass cases), which was practically unused when there were no guests.
The luster of the wood surface was conscientiously polished, macramés and kitsch framed landscapes were used as ornaments all over the place. So were the family photos, black-and-white, also framed: christening, wedding, the army, the beloved. There were also the bibelots. Many of them.
Maybe some stuffed birds, too. Well in sight, the few electronic apparatuses: a radio set in a wooden carcass or, later on, a TV set of white plastic, with round screen borders. In the hall, master over a pile of lace, the telephone. This is what the Romanian block of flats looks like even to this day: a country house, moved up a number of stories; yet, in the process of this “ascent”, the country house has become a monumental slum.
One walk along the “Victory of Socialism” boulevard is bound to unnerve the political, moral or architectural authors of its blocks. The “Victory” never got to belong to “socialism”, but is now an asset of the vernacular.
The new owners roofed up their balconies and thus covered the columns, cable moldings and girdles. Blasphemy! Not long ago they would have been made to pay fierce fines by some comrade inspector and take away all the ironwork that spoiled the wondrous and majestic façade.
Yet, especially after 1989, almost everywhere, the new owners took over and used to their liking this residual space of their collective dwellings. The pickles, brine cabbage and potatoes for the winter (you never know when there is going to be another depression!) go well with the warm clothes, in summer time, and the other way around.
More business-minded and, thanks to finally good odds, better situated, those who live on the ground floor have opened boutiques and barber’s shops in their livings, to which clients have access through the balcony. In case there were no balconies on the ground floor, such storage spaces have been invented. The ground floor flat my sister lives in had been extended by the former owner – a true husbandman! – to lead to a wine cellar, under the pavement in front of the block!
A neighbor of mine, who lived on the ground floor of a block I used to live in, on the top floor, took under private ownership the whole verdure spot adjacent to his flat and turned it into a private yard: garage, vine bower, chicken, a pig and a dog (no pedigree, but quite a hero).
The man had even devised his own sewage system: he used to water the vine and swear at us when we would wash our own balconies, for thus we defiled his yard!
Before allowing ourselves to laugh at the poor wits of those who were dragged from the countryside into the towns and mounted on their flats, let us use our minds and think. The balconies are, in the Romanian blocks, the farthest and least visible space as compared to the entrance/public space. The equivalent of this space in a traditional household is precisely the back yard, with its storage places, summer kitchens, and stables.
If the post-war Romanian architects had given it some thought when they took over Western modern architecture and gulped it unswallowed, instead of studying the type of dwelling of the peasants, whom they transplanted in a completely alien environment, they would have noticed that the space meant for relaxation and rest hours (the verandah or porch) is co-substantial with the entrance to the house.
If the balcony were to be such a space, it should have preceded, or have been joined to, the entrance to the flat, rather than to the kitchen. If any spoiling of the urban façade by the exhibition of laundry and household things were to be avoided, then the utility spaces should not have been built close to the entrance, but at the other end of the flat, with separate access stairs and opening to the back of the block, not to the main street.
It would not have been a big deal and no novelty either: a run-on balcony with access to each flat (at most two on each floor) would have solved the problem of a porch-balcony.
An organization of the dwelling spaces, function of entrance, from the more public/clean to the more private/utilitarian, would have solved the problem of joint property. One could have looked at the inter-war examples, true masterpieces in their attempt to create a life standard similar to the villa. But it would probably have been too simple.
The space arrangement of the traditional dwelling – function of entrance (public/private); light/darkness and cardinal points; warmth/coldness; pure/impure – is endowed with a greater degree of generality and, therefore, of stability (suggested bythe positioning towards extremities of that which is not alike, during the khoric sifting in Timaios, for instance).
What today we call a passive system of energy conservation or, in more sophisticated terms, ecotecture, is simply the purely common-sensical placing of the barely used spaces or of those only punctually needed (storage, stairs, bathrooms, kitchens) towards the north in order to ensure light for those spaces of frequent use, the dwelling space proper.
The poor, restrictive schemes of functionalism undermine this common sense that is intrinsic to any dwelling. I myself live in a flat that is, to my mind, the best example I know of the complete failure of functionalism in its Romanian understanding. The entire block is an oblong razor blade (not as long, though, as the OD blocks of Drumul Taberei in the ’70s), defying thus any elementary rule of anti-seismic design.
The staircase lacks light and air circulation, so that it can host four crammed flats on the same floor; the problem is that the litterbin is accessed from the same staircase hall and is equally unventilated and so narrow that you cannot use litterbags.
The mixed structure of diaphragms and pillars follows a pattern that is beyond my comprehension: the big openings are in the pillars, while those linking the bedrooms are in the diaphragms. Almost any attempt to change the space disposition function of the dweller’s needs is thus baffled.
The entire flat is oriented towards the north and obeys a strict day/night functional repartition. Yet, monsieur the architect decided that the flat was to be accessed through the very middle of the night area and that, in order to reach the living, you had to cross the whole range of the other rooms.
Obviously, I had to transform it into a place I could live in, if not into a fully logical space: the bedroom opposite to the entrance became a guest room/living. I had the hall “pierced” to allow two joint doors that could thus isolate one room and its bathroom on the right of the entrance and, on the left, a two-room suit.
If the diaphragms had not separated the kitchen from the living and the bedroom and then bedrooms among themselves, the possibilities of indoor re-organization would have been greater.
It would have been fairly easy to plan the space of the flat so as to allow future developments by various types of partitioning. But this surely was not the concern of the architect who designed it. I feel more than entitled to call my trade fellow a complete blockhead.
Case study: neighborhood center or Disneyland?
At the time of its construction, the Drumul Taberei neighborhood represented a civilized example of the way the urbanistic principles of the Chart in Athens could be put into practice. Collective dwellings scattered around, commercial centers in isolated groups, alleys freely undulating amid the blocks that varied in shape and height.
Also, the neighborhood was built on the outskirts of the city, so that it spared older constructions that would have been otherwise destroyed in the process. Eventually, the communist regime had more and more blocks built, so that the verdure spots were done away with, the tenants’ intimacy intruded upon, the various networks over-solicited and the traffic annoyingly jammed.
To reach the center from this area is still an irksome thing to do. Improvised market places popped up where the need was felt, in mockery to the architects and urbanists from thirty years ago.
The center of the neighborhood is opposite to the “Moghioros” market place. Fora communist to have his name outlive his own self in a space of free negotiation, i.e. the exact opposite of what the poor fellow had “combated ” for – that is really a hilarious sort of expiation.
On the other side of the post office there is a waste ground where a neighborhood center was once planned to be raised – one that would have hosted offices for commerce, administration, public services.
One might well wonder how come the place was not “adorned” with some giant “Circus-dome of Hunger” where turnips and frozen carrots were to be sold by courtesy of the first architect of the nation. All interest in the place was exhausted by several diploma-projects at the Institute of Architecture.
After the revolution, we were warned from time to time that the place was to become a sort of small-scale Luna-Park. But it remained the same old waste ground with its iron plate pubs where, beside meat rolls and fake rum, SC Traditia srl sells loose furniture.
A workshop for plastic processing functions in a plank shuck. Several electric cars – that is the closest they could get to the idea of a Luna Park: they only get to ramble around, as if bewildered, just like the whole nation. Iron plate, undulated plastic, forged fences, Gypsy music, vomit and mud – all is there to stay. A huge bidonville, grown there out of the carelessness and stupidity of the former local administration and of the people with the district and/or city offices for urbanism.
Everything looks like an itinerant circus. The location authorizations for these shanties, if any, are either provisory or fraudulent: no one exhibits any intention, however feeble, of getting things in order.
Meanwhile, there is no sign of any parking area by the side of the ever-extending market place. The town hall is somewhere by the railway station, out of view: why should it be where it belongs, in the very geometrical center of the district it claims to administer?
Hidden in their offices, warming themselves around electric boiling rings, the sleeved pates of the local administration – quite poorly paid, true – sit there musing on the future of the nation, waiting for retirement or unemployment to finally happen and neither ever does.
The end?
This is the end of my fragmentary excursion into the urban realm of contemporary Bucharest and indeed Romania. There are, however, several cities in the country that do fare a lot better now than the capital city. Not so long ago (in the March 2000 issues), in my weekly column in Contemporanul, I made the case for the dismantling of the “municipium” of Bucharest into a core city and several peripheral localities.
The idea is to finally break the vicious circle of the highly centralized, unmanageable and undemocratic sprawl structure called Bucharest. Until this is to be achieved, with the decentralization of the local administration and the privatization of public services, there is no chance to solve the suffocating problems of the city.
But that requires political will, open-mindedness and a coherent program for the future of Bucharest based on subsidiarity, liberalism, decentralization, wise public works, empowerment of the smallest communities (condominium associations), and so on. My feeling though is that such a program requires a new breed of politicians and public social workers. Who is going to train them for the foreseeable future?

