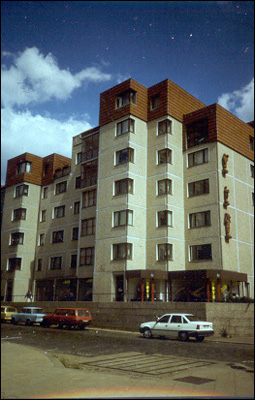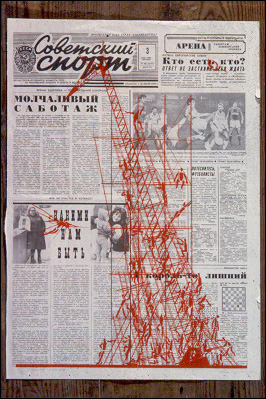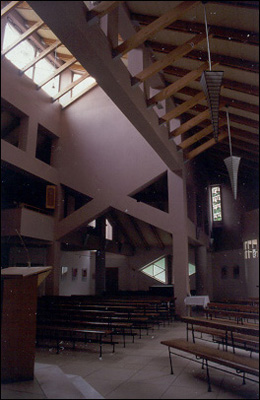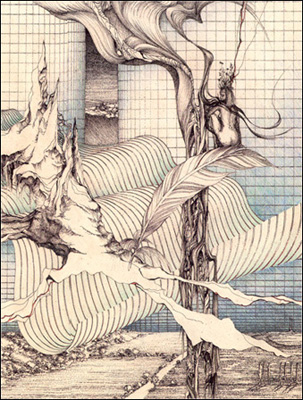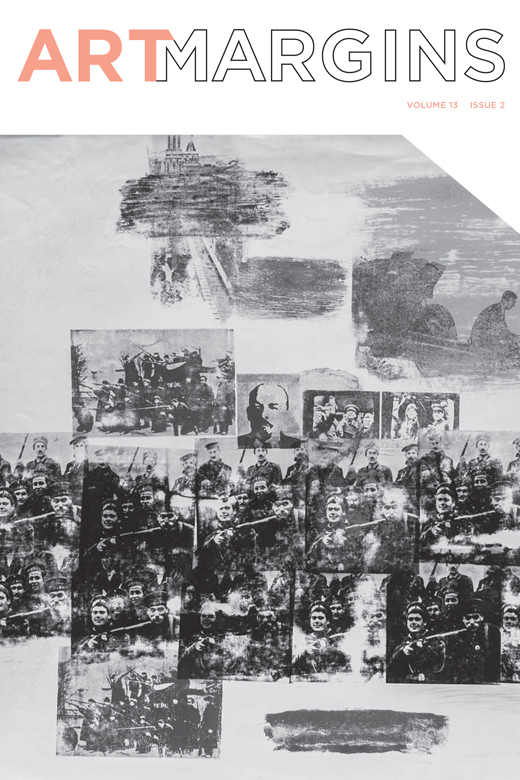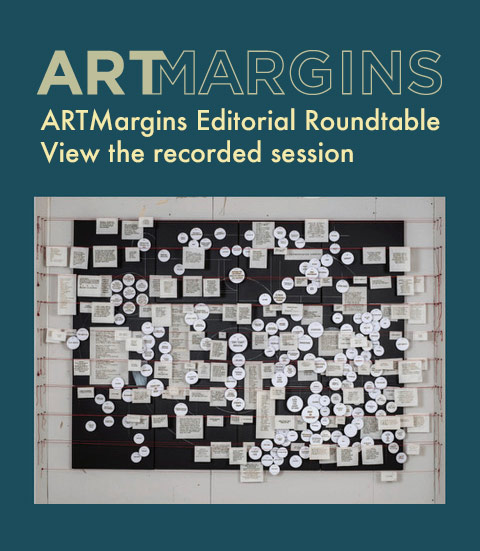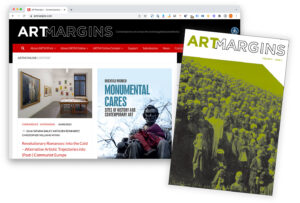In Opposition to the State: The Soviet Neoavant-garde and East German Aestheticism in the 1980s
The following essay is part of a series devoted to contemporary art and architecture East-Central Europe. It was first delivered as a paper at a conference held at MIT in October, 2001.
The integral reading of socialist architecture in the late 20th century presents the evolution of Soviet and East German architecture as a unique model of a governed collaboration. Both the Soviet Union, “the elder brother,” and the GDR, its “little sister” in the family of socialist countries, unfolded a general course toward the total industrialization and the mass production of standard housing for the people. The processes that developed in Russian architecture were projected onto East German architecture without any substantial visible transformations.
To achieve a more profound understanding of cultural processes in Eastern Europe, we can analyze, classify, and evaluate Soviet and East German architectural theories and practices during the construction of communism at the crossroads of design, government policy, and ideology. We can explore the national agenda of a shared identity of socialist architectural practices if we examine the dynamics of Soviet and East German architecture as a certain sequence of cycles with goals and directions that were determined by authoritarian administrative institutions of the socialist state.(Sokolina, Anna. Traditions in East German Architecture 1945-1990. Diss. Authoreferat. 18.00.01. Moscow: VNIITAG (All-Russian Academic Research Institute for the Theory of Architecture and Urban Design), 1991. p.17. In Russian.)
Artistic concepts implicated constantly changing requirements, economic shortages, and the totalitarian approach to social and architectural progress, raising the issue of the tremendous growth of professional crises.
The sudden reverse from adopted design patterns along with the introduction of entirely new evaluative criteria with each new time frame of architectural progression resulted in transitional conflicts as well as professional and personal drama for many architects.
By the end of the 1970s, the concept of the restoration of global harmony and the reevaluation of historical legacy developed in the Soviet Union as a part of a larger artistic trend that confronted the enforced doctrine of socialist realism.
In the arts, the nonconformists united into the underground movement, the first large-scale attempt to oppose the hegemony of the dogma. InSoviet Russia, that movement was suppressed for a long time, prohibited and condemned by the state as offspring of foreign ideology. By the early 1980s, most of these artists were either forced out of the country or left upon their own volition to live abroad, isolated from Soviet society.
It is a widely known yet rarely mentioned fact that Russian architects chose not to leave Russia during social upheavals and cataclysms; instead they preferred to cooperate with the Soviet government by developing new ideas for the “radiant future” and were actively involved in and influenced by the various reconstruction processes.
There are dramatic dialectical parallels to be discussed between the post-revolutionary situations of 1917 and the 1980s.
In the 1980s, as Russia opened to the West, the architectural community became aware of the spreading architectural crisis. The excitement about the role of architecture developed into a sobering understanding of the situation within the profession.
The perception of Soviet architecture as a derivative from the collapsing socialist practices led to a dramatic discovery of the real historical perspective.
Several decades of Russian architecture have been classified as errors of the lost generation. Affordable modernism and the international style, manifested in Soviet architecture, transformed the cities into “machines for living” and paved the way to the dramatic growth of criminal activities and social alienation. The mastered standardized design became a symbol of the faceless “collectivism.”
The architectural crisis in Western architecture, declared by the leaders of the postmodern movement as the crisis of modernism, transformed into a search for new criteria. The new programs of the 1970s gave birth to the new construction practices.
Yet in Soviet and early post-Soviet architecture, these were illuminated as an eclectic recall for post-classicist legacy and were identified with Stalinist architecture, which was called “gingerbread architecture” and was broadly criticized.
On the other hand, a strong movement toward national unification promoted the search for new social ideals and for the development of new identities. In architecture, that was possible by reconsidering national history, spiritual and global human ideals, and contemporary Western construction methods and materials.
But while the generation of the 1960s acknowledged “the real world” and in the 1970s worked toward architectural improvement, the Russian architects of the 1980s confronted the methodology of socialist realism.
Before glasnost and perestroika, they developed conceptual architecture for international competitions, got involved in neoconstructivist design, postmodern contextual allusions, and deconstructive replicas.
Radiant post-revolutionary dreams instigated a strong impulse toward the “other” art and architecture for the humanity(Paper Architecture New Projects from the Soviet Union. Ed. Heinrich Klotz. New York: Rizzoli, 1990.) (yet the tragic aspects of the 1917 Revolution were ignored).
The architectural progression in socialist East Germany was determined “from above” and was forced in one direction. However it is of considerable interest to review professional discussions and to compare the concepts of the leading architects and art historians.
In the 1980s, the official capital concept was formulated in Berlin by the bosses of architectural politics: Grönwald, Gisske, Krenz, Hofman, Rietdorf, and Stahn. The notion of a rational compromise was developed by Baumbach, Brandstädter, Kaufmann, Krause, and Schädlich.
The relatively radical ideas in opposition to the state guidelines were ultimately represented by Flierl, Kil, Niebergall, and partly by Kuhn, Topfstedt, Weber, and Zimmermann. Our insights are based on the analysis of major trends within the given timeframe, focusing on the dominant program of mass large-panel construction to rehabilitate the deteriorating urban environment-the broadening tendency of historical-architectural research; the reconstruction of historic city centers, including preservation of urban environments and landmarks, modernization and renovation of historic districts, new construction in historic centers, and conceptual development of recreation areas, of the “first floor” of the city, of public centers, and of walking areas; the reconstruction of residential areas built between 1950s and 1970s; the trend toward the integration of works of art into a spatial environment and the interaction of art and architecture.
The comparative analysis of these trends proved that the 1971-1980 experiment of total industrialization of construction-residential and otherwise-and the authoritarian program of its rehabilitation in the 1980s, each of which developed embellishments called “historical traditions” on the basis of large-panel mass construction, which resulted in the next architectural crisis.
The specific projects developed in the 1980s, such as Platz der Akademie (Academy Square), Husemanstrasse, Friedrichstrasse, and Nikolaiviertel in Berlin; the Greifswald Experiment (old town to be replaced with new construction); National Competition on the reconstruction of Leipzig downtown (1988); the project for modernization of the Moritzkirchhof residential building in the historic center of Halle; the reconstruction of the Grosse Scharnstrasse, the street built in 1950s and 1960s in Frankfurt-an-der-Oder; and many others illustrate the failure of that architectural doctrine.
At the same time, some projects, such as the residential district Brunoswarte in Halle, demonstrate alternative results achieved by talented individuals despite complications caused by dogmatic authoritarian politics. The slogans “Housing for the People,” “Accelerated Construction of the Developed Socialist Society,” a “City as a Unity,” and similar trends copied the Soviet construction programs and developments of the 1970s and 1980s. At the same point, Gorbachev’s extravagant official appeal for construction of “Socialism with a human face” became a unique reserve with a potential for alternative changes.
The so-called opposition that formed in the GDR during the 1980s was blocked by bureaucratic and political structures and was only capable of initiating debates about the outer aestheticism and painless improvements but not able to change the essential criteria in order to conquer the kitsch of the dogmatic large-panel traditionalism.
The distinct character of that movement in East German architecture has been visualized in separate aestheticist replicas hidden behind the avowed achievements of socialist architecture. The finale of the bold construction experiment in East Germany illuminated the ongoing professional crisis as the bottom line of planned diversity, which had been constructed on the paradigm of organized utopia.
The dramatic contradiction between the positive intentions of the architects and the totalitarian concentration of power and assets in the hands of authorities, “the center,” determined the monopolistic and dogmatic development of architectural mass industry. The projects that were conducted as a unique social experiment, when fulfilled in the 1980s, became the next failure of life-building concepts in Soviet as well as in East German architecture.
At the same controversial point, certain efforts in East Germany, for instance the residential area Nordliche Altstadt (Northern Downtown) in Rostock,(Baumbach, Peter, and Kaufman, Erich. “Bauen im innerstädtishen Bereich.” Beiträge zur Geschichte der Stadt Rostock. ICOMOS ’84. Neue Folge. Heft 3. Rostock: Ostsee Druck, 1983. pp. 44-56. In German.) or Ostbezirk in Neubrandenburg, can be interpreted as a success achieved by gifted architects who in spite of the obstacles were capable of overcoming an essential contradiction between the aspirations of a talented individual and the mass collective labor that tends to diminish personal creativity.
The analysis of the historical stylistic dilemma of tradition and modernity in architecture of the GDR and the Soviet Union at the final moment of their existence provides unique insight toward a comprehensive reading of socialist architecture.
When culture was generally subsumed by socialist realism, mediocrity was the result. Russia gradually became an artistic and architectural backwater with imperial ambitions.(Sokolina, Anna. “The Long Crisis in Russian Architecture.” Kommune, Forum for Policy, Economy, Culture, 10 (1992): 73-75. Frankfurt/Main. In German.) The system created a monster with excessive self-esteem.
The gap could not be bridged in the near future because of the polarization and isolation of Russian high culture for the most part of the 20th century. The double morality that was forced upon artists in the sociopolitical sphere under communism(Sokolina, Anna. “From Paper Architecture to Joint Venture.” Bauwelt 48, 28 Dec. (1992): 2733-2741. p. 2734. In German.) gave birth to a psychological phenomenon that has been well reflected within the architectural milieu: the tendency to ignore the surrounding social environment and the preference for an introverted closed system of refined visions.
The breakout from the field of hopeless ordinary design into the arts became popular among the young architects. Real life sharpened their aesthetic reflections and the romantic nostalgia. The educational system encouraged that trend inspired by a distinguished flight of artistic fantasy from reality into another ideal world.
The design and construction practices by the new generation of architects evidently distinguish the movement, apparent by comparing and contrasting, for instance, the alternative Mayakovski Museum on Lubianka to the Paveletsky railroad station, which was highly prized by officials; both were erected in Moscow historical districts in the mid-late 1980s.
A concept of salvation had a deep impact on Russian culture in the 1980s. “The path toward a temple” became a new guideline for the works of culture.
At the turn of the two social epochs, it was the architectural school that sharpened aesthetic reflections and produced a generation of conceptual artists who alienated themselves from the monotonous practices and escaped into the fantasies of works on paper. Abstract metaphors of the conceptual “paper architecture” movement aspired to solve real life problems.
An associative image of human civilization was created, one that revealed the reflective anxiety of the intellectual society. Dmitry Bush and Alexander Khomiakov designed “Glass Stonehenge” in 1986 for the “The Japan Architect” magazine competition”A Monument for the Year 2001”. A row of stones is covered with a fragile glass plate carrying the next row, etc. Another version of the urban future was designed by Igor Khatuntsev. “The City of Robots’, a fantastic industrial vision, stated that nothing is beyond predictability and that machines respond to all needs of urban life. He also created a series of salvation houses in order to survivein extreme circumstances or catastrophic accidents.
Soviet architecture embodied soviet social relations and reflected the insignificant role of the individual. The mastered standardized design became a symbol of the faceless “collectivism.”
The conflicts increased due to creative initiatives and the clumsy monopolistic economics, the inflexible state design and construction, the devastating need for dwelling, the constant necessity for cheap construction labor, and the ambitions of the Soviet government to dictate the ways of architectural evolution.
At the beginning of the 1980s, many gifted architects turned over from the “realistic” expressionless design and construction to “paper architecture”; that trend also merged in time with the postmodern movement in Western architecture.
The results of that shift were exceptional; the new generation of architects won best awards in the broad array of professional contests around the world. Gradually, many young architects moved abroad and resettled in the West. That symptom indicated once more the crisis in Russian architecture.
Russian paper architects were extremely successful in international competitions. They created perfect fantasies and developed into outstanding conceptualists, as did the grotesque poetic humanists Alexander Brodsky and Ilya Utkin, the intellectual dreamer Yuri Kuzin, deconstructivists Andrei Vovk and Igor Khatuntsev, the fascinating aesthetes Dmitry Bush and Sergei Chouklov, the ironical constructivist Yuri Avvakumov, and others.
The conceptualists settled down in the niches of architectural schools and academies. In the 1980s, the resources in the Russian construction business were limited and completely subsided by the state. For the conceptualists, the only way to appear was in international contests and competitions.
Yuri Avvakumov, a sophisticated interpreter of the Russian avant-garde tradition, became the first moderator of the “paper architecture” movement and reintroduced it as a trend on the cultural scene, while arranging exhibitions in the country and abroad.
Meanwhile, he developed a project “Russian Utopia, a Depository”, an archive for visionary architectural projects created in Russia during the last 300 years that had never been carried out -as a claim of a collective Russian dream and as a metaphor of a “columbarium for rejected fantasies.” Also, he is known as the author of “Temporary Monuments”, a widely exhibited series, which he calls “absurd models dedicated to the 1920s.”
The image of the “Tower of Perestroika” by Avvakumov for the exhibition “Temporary Monuments” at the State Russian Museum in St. Petersburg was designed as an ironic reminiscence of Tatlin’s constructivist “Monument to the Third International”, developing like a scaffolding around the skeleton of Mukhina’s “Monument to Worker and Farmer”, the popular icon of Socialist Realism. Avvakumov’s “Red Tower”, an installation for Gorky Park, was ironically designed to test flying “Letatlin devices” crafted by Vladimir Tatlin.
In 1988, Avvakumov started an independent AGITARCH studio, and in the 1990s, he initiated the Utopia-Foundation for the vanguard arts. The ironic and unique images”Tower of Perestroika” (prototypes: Tatlin and Mukhina), “Tribune for a Leninist” (prototypes: El Lissitzky and the Cheops Pyramid), and “Gallery Utopia” (prototypes: Konstantin Melnikov and Frank Lloyd Wright’s Solomon R.Guggenheim Museum) symbolize the distinct shift in Russian artistic mentality and identify connections between time, social development, and artistic legacy.
Avvakumov graduated from the Moscow Architectural Institute in 1981. In the early 1980s, he designed projects for international competitions and received several major awards: a first prize for “Style for the Year 2001” (A+U, Japan) and a bronze medal for “Dwelling for Tomorrow” (UNESCO, France). Since 1984, he has developed exhibition projects in Paris, Milan, Antwerp, Cologne, Frankfurt/Main, Zurich, Cambridge, New Orleans, Austin, and elsewhere.
Now his works are in the collections of the State Russian Museum in St.Petersburg, Ministry of Culture of RF, State Museum of Architecture in Moscow, and Deutsches Architekturmuseum in Frankfurt/Main.
Architectural conceptualism peaked during the 1980s. Dramatic connections were established with the cultural contexts of the early 1920s. The emergence of “paper architecture” in the 1980s and the unification of the movement were linked to the larger sociopolitical and ideological transformations in the Soviet Union.(New Sustainable Settlements. Vortrag / lecture 3 & 4. “Anna Sokolina: Paper Architects and Secret Architecture.” EA.UE (European Academy of the Urban Environment) Report. Berlin: EA.UE, 1993. pp. 1-8.)
The paper architects dreamed, philosophized, and satirized. This was a breath of fresh air after decades of stagnation; and they were testing their strength in anticipation of the changes, which would eventually demolish the communist autocracy. “Paper architecture” became a separate part of the nonconformist movement in Russian art and culture; in the eighties it confronted totalitarian architecture.
The experience of socialist architecture in East European countries, especially in the GDR with its discrete stages of government-controlled progress, presents a certain completed cycle of development and is therefore of essential academic interest.
Within the context of East European architecture during the final socialist decade, the GDR practices sowed themselves to be a dogmatic introduction to the concept of the rebirth of stylistic traditions on the basis of mass large-panel construction.(Flierl, Bruno, and Sokolina, Anna. “East Germany: High-rise Building Concept in Urban Design.” Modern Foreign Architecture: Aesthetic Problems. Moscow: VNIITAG, 1989. 63-74. p. 73. In Russian.)
The Moscow architects joked that it was the “most-socialist socialism.” During the 1980s in East German architecture, the turn toward imitation, citation, and interpretation of stylistic traditions, based on cheap methods of mass construction, was incorporated into one major trend, manifested and regulated by state authorities.
The notion of traditions and historical legacy was altered, causing the next substantial reversal of professional architectural thinking. The new design patterns and construction practices were highly praised by the government and considerably overrated in East German publications.
The largest design institutions in the USSR (CNIIEP Zhilisha) and the GDR worked in collaboration and developed a mutual course toward total industrialization and standard large-scale production of housing.
The long-lasting programs (from the 1980s through 2005) for erection of experimental residential cooperatives (EZhK) in Gorky and Magdeburg, as well as other joint construction projects, have been cut off by sociopolitical changes in both countries in the early 1990s.
As a result of the dogmatic communist policy, East German architects were completely limited in their professional initiatives. They never participated in Western design competitions, and were not capable of doing so due to their lack of contest experience. In Soviet architecture, the competition practices were viewed differently.
On one hand, the dimensions of the country and the constant need for new developments instigated various and diverse architectural contests and competitions, and the participation in those professional activities was essential for an architect to become known and be promoted.
On the other hand, though, the authorities controlled the access to information about international competitions. Some architectural studios were “remitted” and were known as permanent participants in those competitions.
It was a matter of specific networking to get a job in those studios. The architects, who were introduced to those practices in the former Soviet Union, became the paper architects in the 1980s and the new leaders in the 1990s.
In East Germany, the only way to oppose the hegemony of the dogma and to survive was to find a special separated niche for professional activities. For a radically thinking architect, becoming different meant becoming isolated.
In the 1980s, Ralf Niebergall would represent the young generation of East German architects, which never openly united into a group in opposition to the official architectural politics and never tried to establish contacts with each other or to form a movement. Those architects claimed to know about each other’s projects and activities and about the critically thinking architects of the 1970s.
The new generation aimed to achieve personal professional goals and to fulfill the aestheticist designs strongly influenced by Western, especially postmodernist, art concepts and architectural practices. Thus, that approach did not follow the official pattern of architectural progression in socialist East Germany, but instead denied it by developing personal creative ideas and individually challenging the ruling autocracy.
Born in a family of architects, Ralf Niebergall started his studies in urbanism and sociology at the Highest School of Architecture and Construction in Weimar (now Bauhaus University) in the late 1970s. He soon realized the real applied character of the course based on dogmatic standards. He transferred to the department of architectural design.
The art history studies, especially of the late art deco with Professor Salzman, influenced the new generation of East German architects. The disputes on new trends in Western architecture, on postmodernism, were popular among students but ideologically persecuted by Professor Grönwald, who represented the academic politics and was the Director of the Construction Academy in Berlin.
The GDR authorities implanted the popular postmodern idea of the rebirth of historical styles for humanization of spatial environment, into the notion of industrially produced embellishment applied on the surface of large panels for fast and affordable mass construction.
However, the opposition did not attempt to rethink the criteria of socialist production practices, but tried to diversify decorative methods, and to individualize and aesthetisize the process.(Flierl, Bruno. “Nachdenken ueber mich und meine Zeit.” Gebaute DDR. Berlin: Verlag fuer Bauwesen.1998. p.208. In German.)
Niebergall worked at Wulf Brandtädter’s studio, designing the residential area Halle Brunoswarte, and then he moved to Berlin and worked at the studio of Günter Stahn on the Nikolaiviertel design project. The state control over architectural practices determined the direction for architectural development throughout the country, and those two leading studios exemplified the general line.
Following the Soviet pattern, the East German government introduced the concept of the so-called capital city to Berlin. The new eclectic allusion to the Wilhelmian architecture of the 19th century was intended tocreate a rich city look using the industrial methods of mass construction.
The organized climax of architectural kitsch in downtown areas of all major cities, especially in Berlin, indicated another dead end, and the known political games akin to those in the Soviet Union, caused the crisis of artistic mentality during the last socialist decade of East Germany.
Niebergall noted, “I realized the role and position of an architect under the dictatorship of the feudal regime, and I bent to the church.”(Niebergall, Ralf. Letter to A. Sokolina from 10.5.2000. p.1.) The church was the only legal client that was separated both from the state and from the majority of the people.
During the 1980s, he designed the Heilig Kreuz church in Halle and the Maria Regina church in Bad Lauchstädt. Niebergall developed the concept of a humanist connection with nature, culture, and religion as an integral goal for the architectural progression.
He believed that each individual, in questioning the mysteries of life and identifying the purpose of human existence and moral values, is a religious person.
But due to the differences of faith, an architect cannot force his religious ideas upon the people; the essential point is to be open-minded, “to filter life like the light through the prism,”(Niebergall, Ralf. Ibid. p.3.) individually transforming it into artwork.
Accordingly, Niebergall never aimed to become an avant-garde artist or to manifest his ideas. He developed close connections to the place and history, he fantasized, but his designs were realistic and recognizable.
Niebergall created architectural drawings and delicate etchings, and his architectural theory and practice as a whole was as important to him as were the finest details. A certain charm and lyrical mystery characterize his work, and he outlined his aestheticist priorities as a distinctive feature.
That is what united his work with the achievements of the radically thinking East German architects of the last socialist: the common struggle against the kitsch of mass construction.
Currently, the available research does not offer a comparative analysis or a joint evaluation of tendencies in Soviet and East German architecture in the 1980s. A substantial part of that research focuses on single aspects of socialist architecture and summarizes applied construction practices.
In opposition to the state, individual concepts that separated from each other in East Germany or united into an integral movement in the former Soviet Union confronted the monopolistic progression of mass industry.
We can obtain a comprehensive reading of socialist architectural development only when we illuminate the movement in opposition to the state, document and analyze various and broader data, and portray art and architectural evolution is as a controversial process.
In doing so, we can avoid rejecting the entire socialist age, but instead could survey, research, and interpret the relations between the artists and the state and study cultural policies during communist construction.
It is of academic and practical interest to emphasize, systemize, and study these patterns. The actual accomplishment of such aninquiry would signify a deeper insight into professional artistic experiences and would provide a resource for further studies in modern and contemporary architecture, art, and social research.

