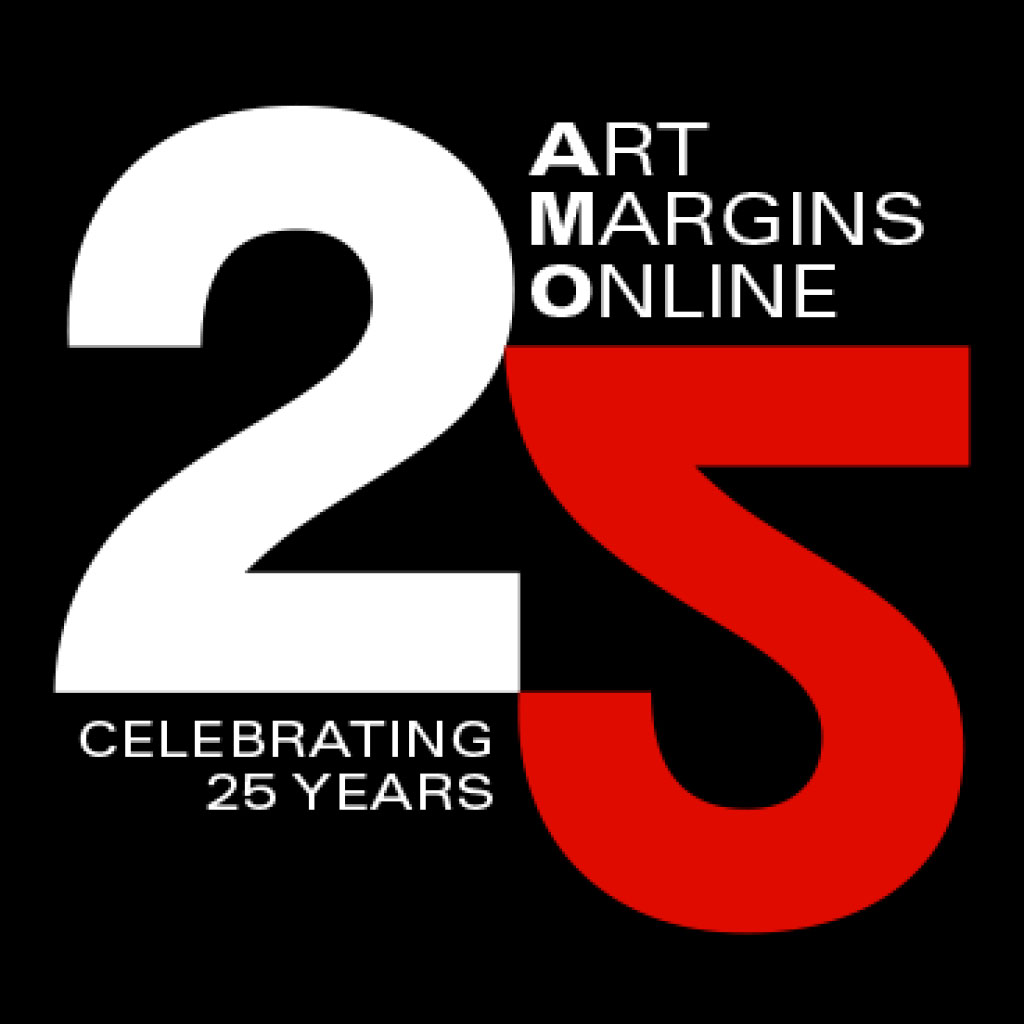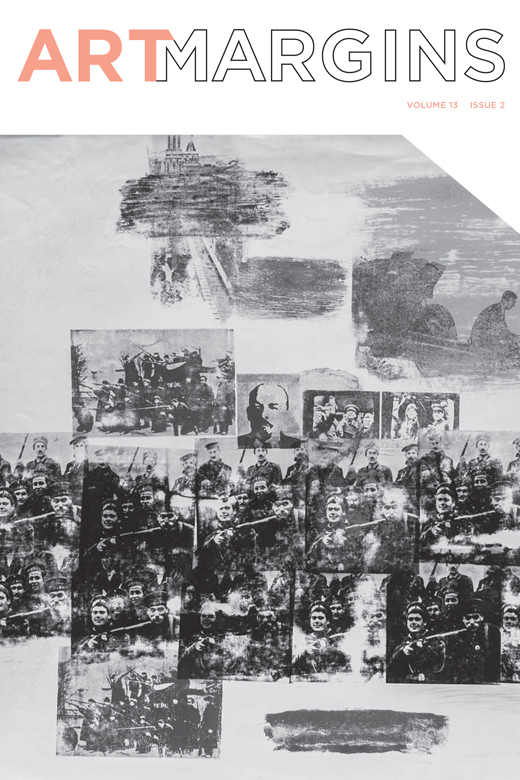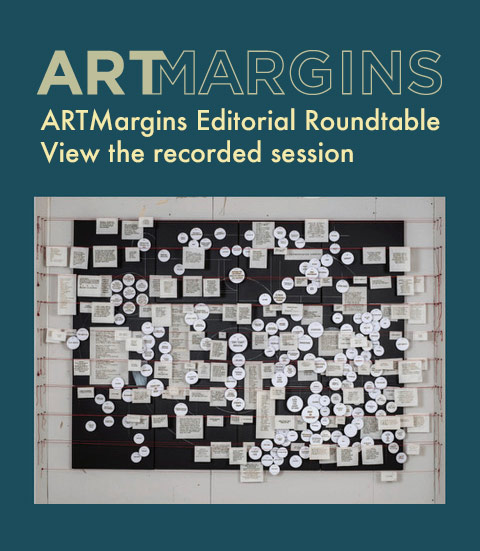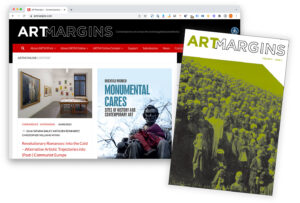Any Construction is a Socially Responsible Act: Interview with Igor Kovačevič
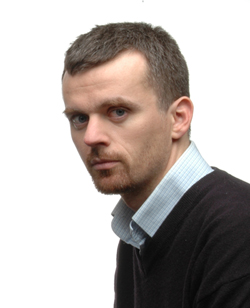
Igor Kova?evi? is an architect and a founding member of the Center for Central European Architecture (CCEA), a nonprofit organization in the Czech Republic devoted to the research and promotion of contemporary architecture (www.ccea.cz). The CCEA formulates a theory of architecture that takes into account the Central European experience and organizes projects, publications, lectures and workshops. Many of its projects deal with the social and political context of the urban environment, for instance Vision for the Prague Magistrala studies the history of Prague’s main arterial road and tries to create pressure on local politicians in order to alleviate car traffic congestion and pollution .
Kova?evi? collaborates with architect Yvette Vašourková with whom he created the architectural platform and studio MOBA (www.moba.name). Besides urban design, he is involved in publishing and curatorial activities. Kova?evi? was born in Bosnia and Herzegovina, but later moved to the Czech Republic where he studied at Czech Technical University in Prague. He is the author of Beyond Everydayness, Theatre Architecture in Central Europe (2010).
Jana Beránková: What is the mission of the Center for Central European Architecture (CCEA)?
Igor Kova?evi?: The establishment of the CCEA was a reaction to the state of architecture around 2000. At that time, only foreign Western architecture appeared in journals, the Central European architectural production was completely neglected. We were interested in what was happening in our region. The CCEA analyzes the space in which we live through the medium of architecture. We do not organize author exhibitions; instead, we focus on research, publishing, symposia and projects in urban spaces, in which we try to answer particular questions and put them into a broader regional perspective.
JB: In which countries is the CCEA engaged? How do you define Central Europe?
IK: We do not define Central Europe through state or national borders; we understand it through significant historical experiences present in this territory. For instance, the traditional coexistence of Central European countries in Austria-Hungary created a remarkable architectural identity: theaters, schools and railway stations. These three types of buildings define a local typology; they enable me to determine whether I am in Central Europe or not. Other factors that could define this territory are separation from Europe after the Second World War and a nonviolent post-communist transformation. It may be southern Poland, the Czech Republic, Slovakia, Hungary, Slovenia and Austria. However, some of our projects also include Berlin and Zagreb. We deliberately avoid a strict definition of Central Europe.
JB: Is Central Europe then a moving territory whose borders are constantly negotiated?
IK: Yes. We usually demonstrate this aspect by a graphic presentation including a globe photographed at night on which we light up only this area. The light creates an effect of blurriness rather than of a strictly defined frontier. The borders of Central Europe are permanently redefined. Central Europeanism could be a mechanism to connect some of the local identities and enable a better communication and intellectual exchange between various countries and to position ourselvesas equal partners of the West.
JB: Thinkers such as Czech philosopher Václav Belohradský characterize Mitteleuropa by a permanent lack of legitimacy and an overgrown legal apparatus. They mention the traditions of Franz Kafka, Robert Musil, and Hermann Broch. How does your definition of Central Europe relate to this conception?
IK: The problem of this definition is that we all know what Central Europe and other related regions like the Balkans used to be in the recent past. However, the key question is what kind of space is it today? The collaboration among contemporary artists is lagging; the political situation in Hungary is critical. It is possible that only problems can unite Central European territory. We define ourselves through problems. In this sense Belohradský is right; it is hard to find positive common experiences in this territory. However, architecture may be one of these rare experiences.
JB: You experienced a disintegration of two state formations: Yugoslavia and Czechoslovakia. How did you perceive the parceling and atomizing of these territories? Is CCEA also an attempt to overcome such disintegration through the sharing of knowledge?
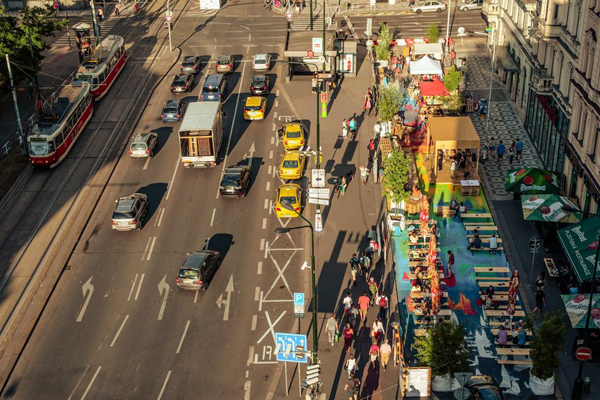
IK: Yes, definitely. On the Balkans, the division of territory was nothing more than a transfer of capital. The then new Yugoslav establishment formed in the 1980s and nineties had the intention to control the territory and the capital created under Tito’s regime. In Yugoslavia, people travelled frequently both to the East and the West. In order to establish the neoliberal doctrine as a dominant ideology in this territory, all the good things created by the previous socialist regime had to be destroyed through wars and systematic thefts of cooperative capital, continuing until today. In Yugoslavia, capital did not belong to the state as in socialist Czechoslovakia; it belonged to cooperatives. As part of socialist self-management, the workers owned the enterprise they worked for and had precise information about its value. It took almost twenty years of wars and conflicts to erode the workers’ conviction that they owned their production facilities. The current protests in Bosnia are, in fact, a last remnant of this idea of cooperatives; the workers still have a sense that they share something in common.(The ongoing protests in Bosnia and Herzegovina started in February 2014 in the town of Tuzla and spread around the country.)
JB: The Balkans is known for its rampant informal architecture; even the state sometimes becomes informal. How do you interpret the current built environment in the Balkans?
IK: The current state of built environments in the Balkans is a symptom of a complete failure of the institutions that lost all legitimacy during the war. Take, for example, the situation of a fugitive from Croatia who had to seize a part of a public park in Belgrade in order to build a home. This is an insane experience. The fact that neither the Serbian state nor the European Union is able to respond to this situation has resulted in 1.5 million family houses being built without any legal permission. The same situation can be found in Sarajevo where almost all of the green spaces around the city center are occupied by new houses.
JB: It seems as if the informal architecture was often situated in the gap between legitimacy and legality. Its inhabitants are persuaded that it is legitimate to build a house in places where this is not legal.
IK: Yes, because all other mechanisms to exercise one’s rights have failed, and inhabitants take the law into their own hands. It is a symptom of the disintegration ofthe society, a kind of survival mechanism. However, if we compare Serbian and Bosnian informal settlements to slums elsewhere, we can see that these settlements form an interesting typology. Unlike slums, they are not characterized by a lack of space, narrow streets and dwellings stuck closely to each other. In Bosnian settlements, a certain urban planning code is negotiated among people who construct these houses. For instance, when we compare an informal street with a street built by a commercial developer, the informal one is larger and has better parameters than the formal one. Also, informal gardens usually have a better spatial organization. Although in informal settlements everything is built illegally, they do contain the germ of a social contract. This social contract persists in spite of the penury faced by the inhabitants.
JB: Does this unspoken social contract originate in the tradition of cooperatives?
IK: I think so. Informal houses have distances between them. Usually, they are built on a terrain with an approximate width of 100 meters; the house is situated in the middle of this terrain. Also, it is interesting to see to what extent it simulates suburban towns of the nineties.
JB: Does aggressive development and informal architecture react or respond to the disintegration of the state? What is its cause?
IK: It is mainly caused by a lack of clear and legible legal rules. Even in the Czech Republic, everything was permitted after 1989. The intention of developers is to generate financial profit; they do not care for social responsibility. It is the duty of the state to define the rules.
JB: At the beginning of our conversation, you mentioned the architectural typology of Austria-Hungary. Do you see any similar typology in Central Europe in the current built environment?
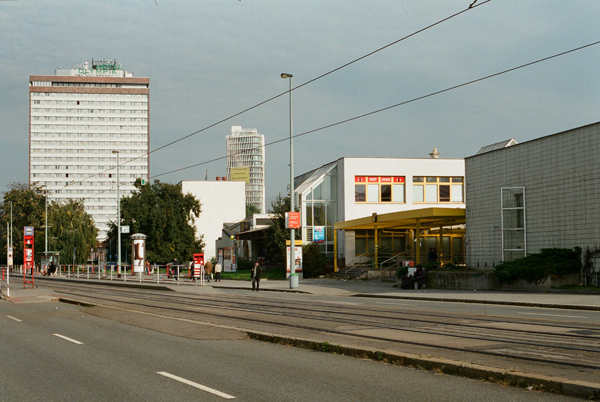 IK: Socialism generally materialized in prefabricated panel housing. These kinds of constructions served to demonstrate the will of socialist regimes to deal with housing issues rather than with particular aesthetics. In the early 1960s, urban planners and architects tried to incorporate public services into those prefabricated panel housing projects; but in the 1970s and eighties, only the quantity of built apartments mattered. For instance, the projects built in the sixties, such as Lesná in Brno, or Pet?iny and Invalidovna in Prague, are perfectly resolved modernist concepts. They contain parterre, gardens, spatial intervals between buildings, and they offered public services. By contrast, panel housing projects in the late seventies and eighties brought a decrease in capital and productivity, and only focused on the quantitative aspect of constructed apartments. The quality of public space declined and public services like schools, kindergartens and shops never reached the same quality as those in the sixties.
IK: Socialism generally materialized in prefabricated panel housing. These kinds of constructions served to demonstrate the will of socialist regimes to deal with housing issues rather than with particular aesthetics. In the early 1960s, urban planners and architects tried to incorporate public services into those prefabricated panel housing projects; but in the 1970s and eighties, only the quantity of built apartments mattered. For instance, the projects built in the sixties, such as Lesná in Brno, or Pet?iny and Invalidovna in Prague, are perfectly resolved modernist concepts. They contain parterre, gardens, spatial intervals between buildings, and they offered public services. By contrast, panel housing projects in the late seventies and eighties brought a decrease in capital and productivity, and only focused on the quantitative aspect of constructed apartments. The quality of public space declined and public services like schools, kindergartens and shops never reached the same quality as those in the sixties.
To speak about the contemporary condition, it seems to me that we have repeated all of the errors that Western Europe made over the last seventy years. Instead of critically evaluating foreign models and their functionality, within a mere twenty years we have uncritically accepted all “Western” models and materialized bad decisions such as the construction of shopping malls, suburban towns, and highways crossing city centers. This seems particularly painful today, since these projects were realized only by one generation who came to power after 1989, and in many cases led to a considerable deterioration of public space and of the environment. Only now, Czech society is becoming aware of the problems caused by these urban models, which include pollution, traffic congestion, social segregation, and people are beginning to put pressure on local politicians.
JB: Does the development after 1989 emphasize only the number of built apartments, rather than their quality?
IK: The transformation after 1989 brought with it a previously absent social segregation and the construction of luxury apartments. One of the advantages of socialist panel housing was that it put different social groups together. The development of the housing market after 1989 contains two main paradoxes: social segregation and low-quality housing environments. If we consider the spatial organization of the majority of contemporary extravagant luxury apartments, they are hardly functional. Yet, the neglect of services and of public space, already present in the seventies, continued also after 1989. The only difference is that now apartments are built by the private instead of the public sector. This situation is gradually, but unfortunately too slowly, changing.
JB: One of the vital issues in Central Europe is the overwriting of the past – monuments related to the previous regime are destroyed and replaced by new ones. Isn’t the role of the Central European architect to renovate and resuscitate already existing places?
IK: This overwriting of the past is within the typical logic of the neoliberal winner who needs to demonstrate his victory. In my opinion, Central European architects should write and publish more. They should learn to communicate with the public, enlighten the public and defend their ideas in the media. Local architects usually make the mistake of thinking that this is the task of art historians. But the theoretical apparatus of art history differs significantly from the architectural one. Architects can show a building, they can make visible the social and aesthetic tensions it contains.
JB: If they “learn to write and to communicate,” Central European architects could deconstruct the one-sided logic of a neoliberal winner.
IK: When I write, I look for the truth, but when I design a building, I only handle a certain reality. Architectural design is not about the search for a universal truth; it faces many difficulties when it tries to include this moral and ethical dimension.
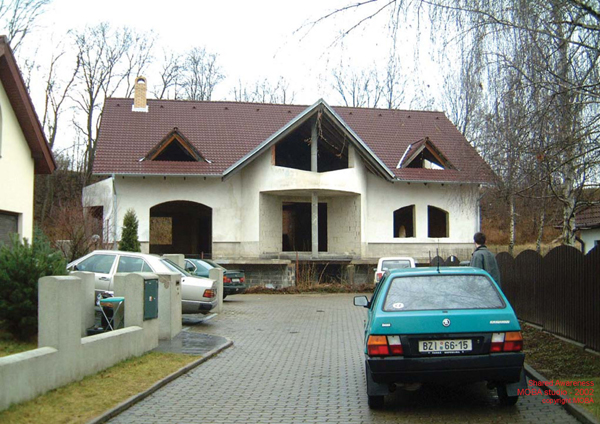 JB: Your reaction to what you call “a repetition of old errors” was the project Shared Awareness, the planned demolition of a suburban house close to Brno in 2002. Could you describe that project in more detail?
JB: Your reaction to what you call “a repetition of old errors” was the project Shared Awareness, the planned demolition of a suburban house close to Brno in 2002. Could you describe that project in more detail?
IK: We were contacted by an investor, who thought that because we were young architects we could create something remarkable but relatively cheap. He bought a suburban house built in 1992 or 1993; the house was a complete patchwork, but it was 600 square meters large. He was very enthusiastic about German and French minimalistic architecture and even wanted to create something like Mies van der Rohe’s Villa Tugendhat. We tried to rebuild the house, but it was very difficult; using architectural methods, we found out that the house was junk. We suggested that the right thing to do would be to demolish it and leave an empty terrain in its place, show that the house was not worth his investment. He understood that this was the right solution, had the house demolished, and paid us to for our work. Thus, we saved 2,000 square meters of terrain that was subsequently reclaimed by nature. Suburban towns are a considerable problem, contributing to the traffic congestion and land waste. It would be much easier to argue that suburban towns are bad if architects simply refused to build there. However, most of the architects create well-designed houses in suburbs and they deliberately photograph themin such a manner that it would not be visible on the photo that these houses are located in suburban towns. Sometimes when we face unsolvable projects, it is better to refuse instead of creating half-hearted compromises.
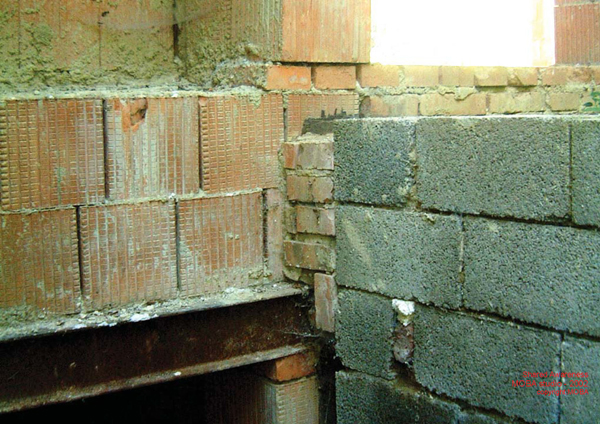 JB: Wasn’t this project a radicalization of Mies’s motto “less is more”? Your project could be described as “an empty space is more.”
JB: Wasn’t this project a radicalization of Mies’s motto “less is more”? Your project could be described as “an empty space is more.”
IK: Yes, and the funniest thing was that the client understood the radicalism of this gesture. He understood that it was much cheaper than any reconstruction, and it provided him with more social prestige.
JB: You have stated that French architects Lacaton and Vassal are your sources of inspiration. In an interview by Carson Chan with Lacaton and Vassal published in 032c magazine, Chan quotes Pier Vittorio Aureli’s claim that the most radical position of an architect today would be “do less, travel less, produce less.” For you, what is the most radical position of an architect today?
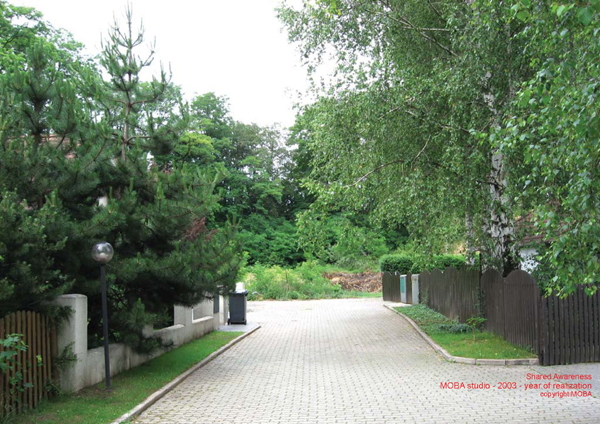 IK: In our current neoliberal environment, it is radical to work only on commissions with which we identify and which do not cause social, environmental or other problems. At the beginning of our career, we declared that we were not going to create family houses in suburbs or big development projects lacking social responsibility. For an architect, it is hard to be radical because his or her work always relates to somebody else’s investment. In my opinion, Aurelli’s statement exceeds architecture; it can be used in any domain of human activity. However, we architects should find a way to destroy buildings that merely pollute the earth and give the space back to nature. Architects should also write more and explain their acts.
IK: In our current neoliberal environment, it is radical to work only on commissions with which we identify and which do not cause social, environmental or other problems. At the beginning of our career, we declared that we were not going to create family houses in suburbs or big development projects lacking social responsibility. For an architect, it is hard to be radical because his or her work always relates to somebody else’s investment. In my opinion, Aurelli’s statement exceeds architecture; it can be used in any domain of human activity. However, we architects should find a way to destroy buildings that merely pollute the earth and give the space back to nature. Architects should also write more and explain their acts.
JB: This reminds me of Eyal Weizman’s projects in the Gaza Strip related to the “decolonization of architecture.” Is contemporary neoliberal architecture colonial?
IK: In my opinion, neoliberal architecture is a form of colonialism. I am not sure whether shopping malls can be called “architecture” at all. When an architect intends to design a shopping mall, he receives six or seven huge folders from the developer. These folders are called the “manual,” and they contain a precise plan of how the shopping mall should be designed. They include information on materials, engineering, traffic, the spatial organization of movement of visitors. It is a cultural occupation; everything is prescribed and the architect’s creativity is restricted to the façade and to adjusting some already defined norms.
JB: Should architects “decolonize” the space?
IK: They should, at least, take advantage of the fact that they have access to those “embassies” where the colonial apparatus is formed and where decisions are made.
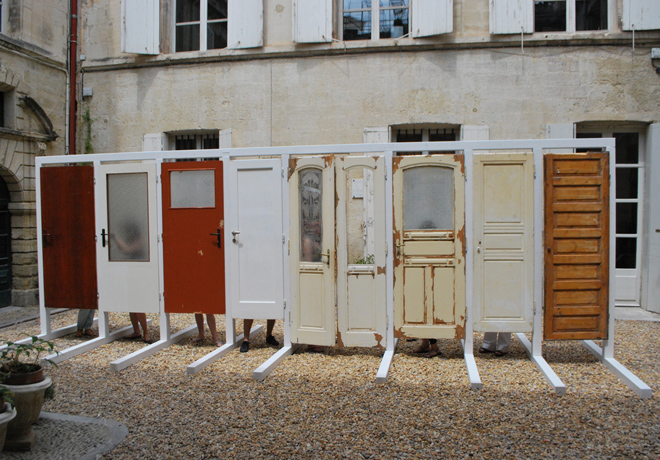 JB: You are often involved in small interventions in public space. In the MOBA installation Between Doors in Montpellier, France, doors functioned as a meeting place. Maybe architects should work to create new places of meeting and convergence.
JB: You are often involved in small interventions in public space. In the MOBA installation Between Doors in Montpellier, France, doors functioned as a meeting place. Maybe architects should work to create new places of meeting and convergence.
IK: Our project in Montpellier was interesting, but we were a part of the game trying to promote local tourism. It is important for an architect to be conscious of his or her precise role in a larger process of manipulation. I do not believe that an architect’s implication in a public space has a universal healing power. We need a more complex approach than just designing nice benches in front of shopping malls. We need to reappraise the meaning of a public space and our expectations of it. Public space is a place of conflict. Unfortunately, architects often handle it simply like a “nice place.”
JB: Are you referring to the adoration of Czech architects for public space?
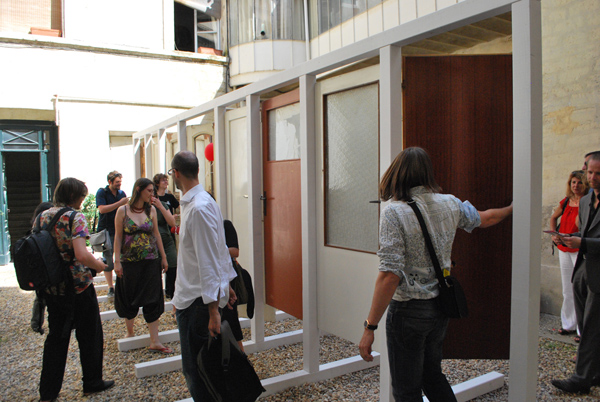 IK: In the Czech Republic, and in Europe in general, public space is a common mantra and is a part of a broader political agenda. Yet, we should question the essence of a public space; do we architects really form this space, or do we just accept the rules of some other game? We need to engage in projects that move the apparatus forward and not just legalize the existence of the apparatus. Public space is a kind of battlefield. The moderator of this battle (architect or civic association) must attribute an equal space to all participants. This does not mean only creating a debate in which all participants will be able to express themselves; this means that all participants will shape the space together. We still struggle to find a communication channel involving all participants. If only one social group shapes a public space, this public space is not public anymore; it becomes privatized. Privatization is not only caused by a change in property status of a given space; it is also related to its use.
IK: In the Czech Republic, and in Europe in general, public space is a common mantra and is a part of a broader political agenda. Yet, we should question the essence of a public space; do we architects really form this space, or do we just accept the rules of some other game? We need to engage in projects that move the apparatus forward and not just legalize the existence of the apparatus. Public space is a kind of battlefield. The moderator of this battle (architect or civic association) must attribute an equal space to all participants. This does not mean only creating a debate in which all participants will be able to express themselves; this means that all participants will shape the space together. We still struggle to find a communication channel involving all participants. If only one social group shapes a public space, this public space is not public anymore; it becomes privatized. Privatization is not only caused by a change in property status of a given space; it is also related to its use.
JB: What does a project that “moves the apparatus forward” look like?
IK: Take, for example, our research project on the Prague arterial road. For four years we tried to make politicians communicate with urban planners; we tried to bring another point of view and analog experiences from foreign countries into this debate. After one year, the politicians signed some agreements, the media became involved, and the whole thing became a public issue. I think architects today are moderators; they assemble participants.
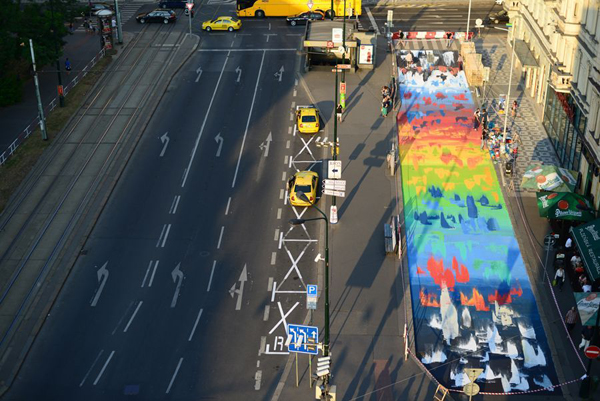 JB: Isn’t one of the problems for Czech architects the fact that they are too fixated on architecture as a material form, and that they are not involved enough in the theory of architecture?
JB: Isn’t one of the problems for Czech architects the fact that they are too fixated on architecture as a material form, and that they are not involved enough in the theory of architecture?
IK: After 1989, Czech architects learned how to create nice details and contemporary looking buildings. However, during the last twenty years, architects have gradually realized that to practice architecture is much more than merely finding the solution to an assignment; architecture is the questioning of such an assignment. Czech architects have been generally neglecting the fact that architecture is a materialization of a larger debate. Any construction is a socially responsible act; it is a materialization of a common capital entrusted to the architect.
JB: Should architecture resurrect avant-garde-style political engagement? What are the main issues Czech architects should deal with?
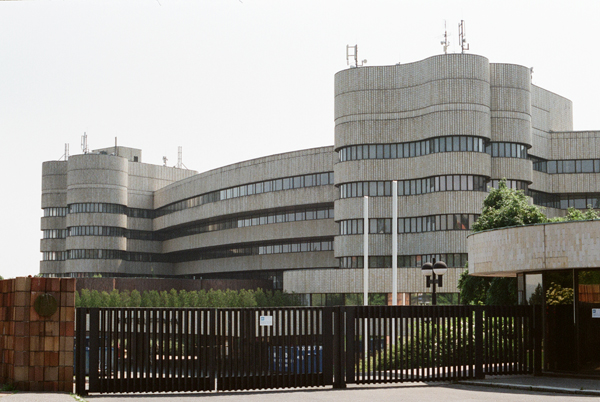 IK: In the Czech Republic, one of the most significant issues could be a more realistic interpretation of the recent past. By such an interpretation, I mean not only a nuanced theoretical approach but also more respect towards the work of architects such as Karel Prager. Reconstructions should respect not only the details of those buildings, but also their spirit. Architects should release those buildings from the stigma of a lack of economy and functionality. In this way they could help prevent cultural failures such as the demolition of Hotel Praha in Prague.(Hotel Praha is a valuable example of late socialist modernist architecture (1971, architects Jaroslav Paroubek, Radko ?erný, Arnošt Navrátil, Jan Sedlá?ek) that was bought by a company belonging to oligarch Petr Kellner and is currently being demolished in spite of the protests by the public and preservationists. The rich interior design disappeared or was destroyed.) Writing and defending one’s ideas in public debate is crucial, and a way to revive and renew the architectural profession. Architects should make the ideology they represent more explicit, instead of pretending that they have nothing to do with it; a de-ideologized society does not exist.
IK: In the Czech Republic, one of the most significant issues could be a more realistic interpretation of the recent past. By such an interpretation, I mean not only a nuanced theoretical approach but also more respect towards the work of architects such as Karel Prager. Reconstructions should respect not only the details of those buildings, but also their spirit. Architects should release those buildings from the stigma of a lack of economy and functionality. In this way they could help prevent cultural failures such as the demolition of Hotel Praha in Prague.(Hotel Praha is a valuable example of late socialist modernist architecture (1971, architects Jaroslav Paroubek, Radko ?erný, Arnošt Navrátil, Jan Sedlá?ek) that was bought by a company belonging to oligarch Petr Kellner and is currently being demolished in spite of the protests by the public and preservationists. The rich interior design disappeared or was destroyed.) Writing and defending one’s ideas in public debate is crucial, and a way to revive and renew the architectural profession. Architects should make the ideology they represent more explicit, instead of pretending that they have nothing to do with it; a de-ideologized society does not exist.

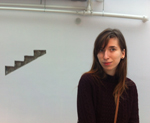 Jana Beránková is a writer, freelance journalist and graduate student at École Normale Supérieure in Paris and at École des Hautes Études en Sciences Sociales. Her fields of study are the theory of architecture, photography, poetry and contemporary art. She writes for the cultural bi-weekly A2. She is currently working on a book of essays concerning architecture of the industrial city Zlín in the Czech Republic and carries out research on Karel Teige and the relationship between poetry, typography and Czech constructivism. She published a book of short stories in the Czech Republic.
Jana Beránková is a writer, freelance journalist and graduate student at École Normale Supérieure in Paris and at École des Hautes Études en Sciences Sociales. Her fields of study are the theory of architecture, photography, poetry and contemporary art. She writes for the cultural bi-weekly A2. She is currently working on a book of essays concerning architecture of the industrial city Zlín in the Czech Republic and carries out research on Karel Teige and the relationship between poetry, typography and Czech constructivism. She published a book of short stories in the Czech Republic.