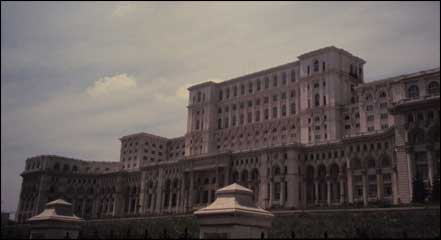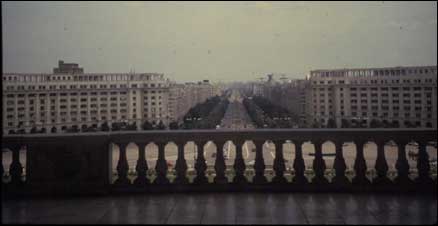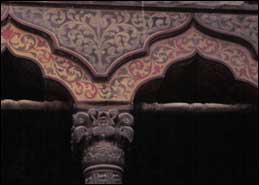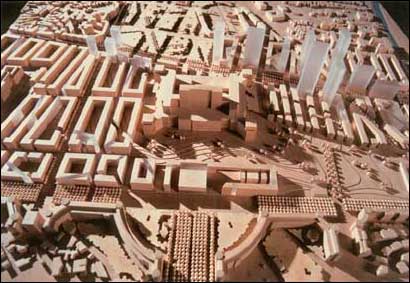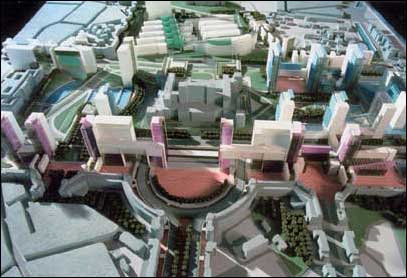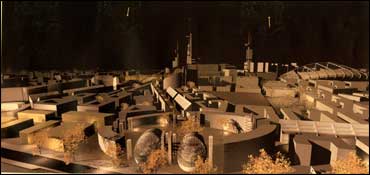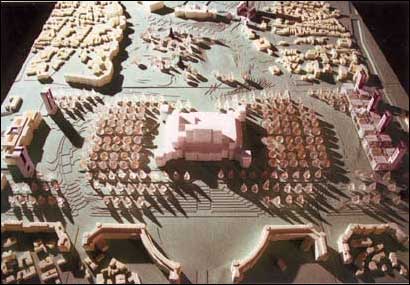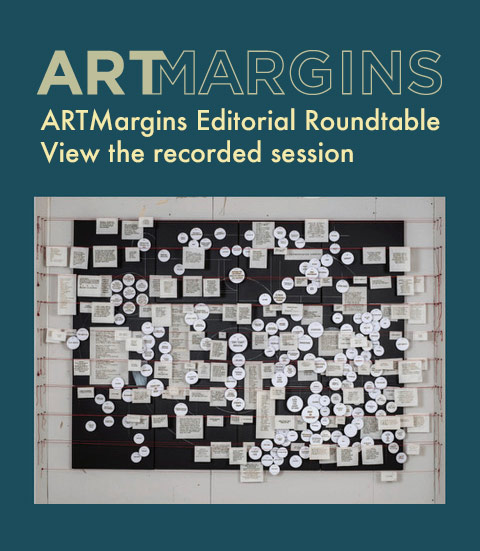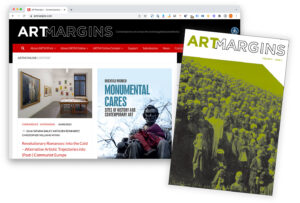The Rape of Bucharest
If artists use art to make political statements, is it legitimate to understand the blatantly political actions of politicians as performances and art?
If in some sense it is, does that allow us to see the performances of artists as models for the performances of ordinary citizens in their everyday lives, and can we then see both of these performances as the completion of or response to the performances initiated by a political ruler?
I hope to provide a preliminary and partial answer to these questions through my exegesis and interpretation of the Bucuresti 2000 architectural competition, a competition held in 1996 which attempted to reframe the urban and architectural interventions imposed by Nicolae Ceausescu before his deposition.
On 4 March 1977, an earthquake ravaged a large area of Bucharest, resulting in the death of more than 1,500 people and a wide zone of destruction. Much of the historic center of Bucharest was spared, however, due to natural anti-seismic properties in that region-spared by the earthquake but not by Ceausescu who seized upon the stable soils as merely one justification for using this region for the construction of a new civic center.
His other justifications included the historic nature of the region, possibly the location of the first church to have been built in Bucharest, and its elevation, which made it visible from most points of the city.
Ceausescu’s “remodeling” imposed a large boulevard cutting 120 meters across the city in an east-west direction but with no actual destination, and crossing five prominent north-south arteries, among them a street which had been a major point of access into the center of the city and was now completely blocked.
Construction included a large House of the Republic (used as the House of Parliament since 1996). Covering 265,000 square meters in area, it looks onto the new boulevard from a vantage point that evokes comparison with the view from St. Peter’s onto the Vatican piazza.
Construction of new apartment buildings for prominent Party members and of new ministry and cultural buildings was also anticipated. Despite the consumption of enormous amounts of resources, most of the intended construction remained unfinished at the time of Ceausescu’s deposition (and remains unfinished today).
To initiate construction, more than 40,000 people were dislocated; in order to prevent planned resistance to the relocation, notice of relocation came with the arrival of bulldozers.
The zone of demolition typified characteristics of the old Bucharest: serpentine streets full of greenery, houses with spacious courts, and varied architectural styles reflecting the dual influences of East and West-Ottoman- or Turkish-inspired courtyard housing and German-influenced mercantile structures, both united with a French Neoclassical influence in the nineteenth century and assimilated into a form of national romanticism by the end of that century.
Without expanding on the nature of this mixed heritage, we should note that a central issue in debates about Romanian culture has long been the origin of Romanian identity: east, west, or some uniquely indigenous origin.
We should also note that the demolition zone included fourteen churches and two historic monasteries with a uniquely indigenous expression.
Such an appropriation of religious monuments for political purposes was neither new nor unique to Ceausescu. Indeed, such strategies have been generally characteristic of totalitarian regimes in the twentieth century, though often the appropriation of sacred value has taken the form of a symbolic appropriation, without the actual destruction of physical buildings.
Ceausescu not only did both, he did it in the context of appropriating elements of the Romanian national culture to himself-an act which might be seen as the construction of a statement of Romanian identity as originating with him and within him. At the same time, he was evacuating those elements of preexisting meaning.
Ceausescu’s goal of establishing a form of “national communist rule” which did not embrace the Soviet alliance can be seen as one manifestation of the previously mentioned cultural debate. In his case, it led to his creation of Romania as a “castle regime” and his use of the visual language of art and architecture as a means of glorifying and exalting his own persona and that of his wife.(The “castle regime” is a regime that seeks to isolate itself from contaminating environments by metaphorically and ideologically building a moat around itself. The term was proposed by Deborah Jowitt in 1987, cited in Verdery, National Ideology, 128.)
Contamination is the key threat to the castle regime because it dilutes or spoils identity; the visualization and performance of unity are primary weapons against this contamination. Ceausescu’s architectural intervention, the House of the Republic, a building surrounded by a metaphorical moat of void space and to which the entrance cannot easily be found, would appear to be the concrete visualization of this idea.
It sought to conflate the issues of nationalism versus internationalism in its style, it conflated political architecture with spiritual architecture in its choice of a site associated with important religious monuments of Bucharest, it used eclectic references to Romanian landmarks, and it attempted to establish continuity with baroque and socialist realist traditions of architecture.
But it did something else: it conflated the image and the word; a dictator whose regime asserted control of the human body, the female body in particular, used that control to assimilate the female body into the body of the state and used urban and architectural space as a mirror of this body. Indeed, the building became a mirror and weapon of this control and the controlled body united in one.
Ceausescu’s pro-natalist policies, including the prohibition of abortion and the inaccessibility of most forms of birth control, had the intention of producing a Romanian “collective body”-a body which engaged in labor in all senses of the word,(I am building here on the work of Gail Kligman, The Politics of Duplicity (Berkeley: University of California Press, 1998).) a body whose only valuable feature was its ability or capacity for contributing to the growth of the socialist utopia and the socialist body.
Given that a substantial portion of the state’s propaganda was related to the creation of the socialist body and the woman’s role in creating it, it may be realistic to see the House of the Republic as the reification of this propaganda-the house of the family of Romania, the house of the body politic, with the emptiness of the words of propaganda matched here by the large, dimly lit and empty halls of the building,halls which resonate with emptiness even when the building is occupied.
Perhaps even more consonant with the duplicity of propaganda was the fact that this was a dismembered body.
The state’s metaphoric destruction and reconstruction of the Romanian family was matched or reenacted in the dismemberment of the existing urban and historic fabric along with the dismemberment of Romanian architecture.
The former was recognizable and impacted the lives of most Bucharest residents, while the latter occurred through the incorporation of allusions to local and national landmarks in an eclectic and unsystematic approach to interior design in order to recreate and recycle existing architectural and urban fabrics into a new home for the new socialist family.
The dominant design strategy was one of replications: the ceiling patterns replicate the floor, interiors of rooms replicate interiors of well-known Romanian landmarks, views within halls replicate views from the building onto the street.
At this point I want to turn to a Romanian myth that associates the act of creation with destruction. Although there are several myths that do this, I have chosen to focus on a myth that does this in the context of architecture. The myth of Mester [Master] Manole is a story of workers assigned by a prince to build the most beautiful church in the world.
Central to this story is the tremendous sacrifice of human bodies, from the woman who is deliberately trapped between the walls in order to nourish the soil of the unstable foundations, to the workers and Manole himself who are left stranded on the top of the completed church in order to prevent the possibility of ever constructing an even more beautiful church.
In the case of the House of the Republic, the death of the workers who built the Palace is but one of the forms of human sacrifice embodied in the new building.
The suppression of architectural imagination, of both the architects who worked on its design and those who were unable to find building commissions in subsequent years, the depletion of the nation’s resources, and the restrictions on women’s rights to control their bodies; instead of a prince who was creating the most beautiful church in the world, we have a dictator who was using the bodies of Romanian people to create stable foundations for the symbolic and architectural body of the new people of Romania.
To the degree that a fusion of mythology, ritual, and architecture was successfully embodied by the House, the House came to represent national and social identity, the identity of the regime, the labor and sacrifices of individual men and women and the incipient engendering of a new Romanian population.
Its destruction or deliberate obfuscation would therefore be a strike against all of these conditions, a strike which would obliterate the regime, even as it obliterated national and social identity, in the same blow. If Ceausescu’s original action was traumatic, the counter-action of the competition was at risk of producing its own trauma.
The Competition
In 1996, after approximately five years of planning, an international architectural competition, the Bucuresti 2000, was held for the ideological and architectural purpose of “healing the wound” inflicted by Ceausescu and reconfiguring the functional role of the House of the Republic. The framework for the competition and judging was initially set as the goal of healing, and although this goal later became one of several, including the goal of showcasing Bucharest as a city of the new millennium, it reflected the creation and performance of another mythology: the mythology of the wound.
An important mythology that united damage to the urban framework with damage to the urban psyche, it did underscore several of the prize-winning entries to the competition. As a myth, it also represented the contemporary thinking of many residents of Bucharest, but it did not acknowledge the possibility of seeing a type of continuity with the past in Ceausescu’s actions.
Perhaps it is in this respect-my search for continuity-that I most marked myself as an outsider. But it must be noted that the myth of wounding and healing did not represent everyone’s response to the site or the competition. Nevertheless, it provides a psychological and performance-based framework for understanding the success of the competition before any new construction has begun.
Of particular interest is the fact that, according to the competition guidelines, Bucharest would enter the next century by bringing international architects to Bucharest.
Even more significant was the fact that one or more of the prize-winning projects was to be used by the organizers of the competition for the composition of a general plan for the area and as the stimulus for a call for further competitions for specific buildings in the new general plan.
Viorel Hurduc, Delia-Simona Jerca, and team (from Bucharest), mention. This entry was described by the jury as possessing clarity and order but criticized for its density, scale, and two-level traffic system. The jury also questioned some specific architectural decisions. Photographs of models from the Catalogue of the Competition. Bucharest, Simetria. 1997. pp. 66.
Above all else, this was a competition for ideas, not a final solution. Yet this too makes an intriguing parallel to Ceausescu’s advisory role to the architect-in-chief of the House. In this case, the winning team becomes the advisor to the city.
The winning project, a design which perhaps more than the others engaged in the architectural act of emulative repossession, or the attachment of new meaning to a form which imitates the old, was that submitted by the team headed by Meinhard von Gerkhan.(On emulative repossession as an architectural strategy, see Spiro Kostof, The City Assembled: The Elements of Urban Form through History (Boston, MA: Little Brown, 1992); Richard A. Etlin, Symbolic Space: French Enlightenment Architecture and Its Legacy (Chicago: University of Chicago Press, 1994) and Lawrence J. Vale, Architecture, Power, and National Identity (New Haven, CT: Yale University Press, 1992).)
We can see how this becomes an act of emulative repossession in the model by conceptualizing the existing House as a complex of cubic volumes ofvarying heights, which are then encircled by other slabs indicating the proposed new buildings and creating a stepping stone from the new to the old. As the new buildings assume the power of emulation, the old building is subsumed by the new and the power of the old is diffused while the power of the new is magnified.
The old meaning and the old building have not been obliterated; the meaning has been reattached, reasserted, and reconfigured-it has, in short, been reified in the language of post-socialist modernism.
To describe this in the more metaphorical terms of the cultural mythology, the old building appears to have been simultaneously dismembered and left intact, a design tactic which uncannily replicates Ceausescu’s strategy of incorporating suggestive but incomplete allusions to Romanian architecture.
In its own way, this appeared to be a restatement of the issue of origins, in this case acknowledging the need for a synchronic (arising simultaneously in the East and West) view of origins, as opposed to the protochronic (arising first in Romania) view of Ceausescu.
Other projects focused more on either masking or “packaging” the Palace so that it effectively disappeared from view, becoming a non-entity or, as the jury described it in the case of the Richard Rogers team project, a Forbidden City.
But projects that treated the existing Palace as one element of many in an architectural collage departed too dramatically from the competition theme of wounding and healing and the search for a national essence.
One project that visually distinguished itself from the others was submitted by Amy Anderson, a New York architect. Described as an “ecological project,” largely because of its focus on the landscape, it may more accurately be seen as an exercise in the complex interweaving of past, present, and future, resulting in the creation of a virtual palimpsest of memories, actualities, and visions.
The notion of a borderless flowing space, which is continually formed and re-formed, is the mythology and design strategy of the Anderson project. It was not, however, a project that brought order or direction to the future development of the city.
Its centralization of green space was not consistent with the involuted space of a city of markets and churches, and although Anderson spoke of the need to respond to the infestation of the wound, the complexity of her response, with its refusal to annex the power of the past to the present, as well as its creation of transparent, open space, may have been the source of the jury’s uneasiness with this entry.(On paper, they criticized it for not showing increased complexity between the first and second stages of the competition (The Catalogue, 64).) Healing in this design was too abstractly conceived, though its evocative sensibility was not lost on the judges.
Interpretation
But how can healing be conceived in architecture? To answer this question, I turnto theories of torture and the meaning and experience of trauma. Elaine Scarry, in her writing about torture, has delineated a model of “unmaking and making” in which war, torture, and trauma silence the victim through pain and through the deliberate falsification, or fictionalization, of the pre-trauma truth.(Elaine Scarry, The Body in Pain (New York: Oxford University Press, 1985).) Focusing on the experience of extreme physical pain, she writes that it destroys language because pain can only be expressed nonverbally.
She does not, for the most part, deal with the experience of psychological pain, either of the individual or of a community. This is a question which has, however, been raised by studies of holocaust survivors and second-generation holocaust victims, where the issue is complicated by the fact that the second generation did not experience the pain firsthand but has become the guardians of a space of absence-the memories of first-generation survivors.(Alan L. Berger, Children of Job: American Second Generation Witnesses to the Holocaust (Albany: State University of New York Press, 1997).)
Because many Bucharest residents today are a “second generation,” responses to the House of Parliament and the competition may be conflicted by the same need to serve as “guardians.”
If, according to Scarry, unmaking the world involves an act of making the victim and his or her world invisible, then creation, or the act of remaking the world, is the act of making the invisible visible so that it can be faced and deconstructed, so that wounding can become healing.
Scarry further observes that remaking the world involves the substitution of a created object for the body, thereby enabling the projection of interior feeling states or sentience onto the exterior world. Scarry’s focus on the body and the way it changes place with the created object again derives from her focus on physical torture, but as a psychological strategy of projection and transference, the idea of the body may serve as a metaphor for the visibility of the wound, thus making her model compatible with a psychological definition of trauma as the impossibility of either knowing or preventing trauma, and the subsequent loss of the ability to imagine life without trauma. Further, we can imagine Bucharest as the tortured body and the House of Parliament as the wound.
Because silence is the direct effect of trauma, the only possible counter-dynamic is a visual language of reenactment and repetition as a form of refusal and a form of bearing witness. This reenactment engenders the transformation of wounding to healing.(I am drawing on a number of sources here: Mark Selzer, “Wound Culture: Trauma in the Pathological Public Sphere,” October 80, Spring 1997: 3-26; Eric L. Santer, “History beyond the Pleasure Principle: Some Thoughts on the Representation of Trauma,” in Saul Friedlander, ed., Probing the Limits of Representation: Nazism and the ‘Final Solution’ (Cambridge, MA: Harvard University Press, 1992): 143-154; Robert J. Lifton, “The Traumatized Self,” in J.P. Wilson, Z. Harrel, and B. Kahana, eds., Human Adaptation to Extreme Stress (New York: Plenum Press , 1988): 7-31; and Cathy Caruth, Unclaimed Experience: Trauma, Narrative, and History (Baltimore, MD: Johns Hopkins University Press, 1996).)
In the post-trauma dynamic of the competition, the silent performance of the exhibition then becomes a strategy for recontextualizing the meaning of silence and making silence into a language, while architecture symbolizes the concrete remaking or re-creation of the world. But also within the parameters of the competition, the silence of repetition and the lack of a conclusive ending can be understood as a refusal of ideology.
The refusal of ideology is the refusal of solutions, and the refusal of solutions is the act of restating trauma so that it can be seen and known. Finally, in a culture in which survival of the self meant the psychic splitting of self into a public self, which demonstrated behaviors complicit with the goals of the regime, and a private self, which contained a repressed core of individuality, the avoidance of solutions may be the most precise language of taking control.(The creation of a split self is a theme in Kligman, The Politics of Duplicity.)
As such, the competition succeeds in not being completed but in generating subsequent plans for the development of the city.
By way of analogy: when the Romanian artist Lia Perjovschi created a performance with a fabricated second self, a shadow self which she throws, beats, and rejects, we witness the performance of a woman with a split persona who is rejecting her shadow self. We don’t know if the shadow is the true individual core or the imposed complicit self, but the violent rejection of one by the other suggests the emergence of the interior body.
When an architectural vision of the core of Bucuresti essentially surrounds the existing House with buildings that evoke the dismemberment and reformulation of the collective socialist body into a capitalist and modernist body of parts, we might likewise ask if the building known as the body of the people has been turned inside out, remaking the world into a sentient terrain. Nevertheless, I still believe that one project alone would not have succeeded in doing this.
In her discussion of making the world, Scarry turns to the model of Christian scriptures where, she observes, the scene of wounding is conflated with the scene of healing, resulting in a union of healer and wounded, the source of power and the recipient of power; the created object, a god created by man, becomes the creator of the world.
This is an interesting premise for the Bucuresti 2000 and its goal of allowing the Palace to remain standing while restructuring the environment, a goal which was not uniformly understood or accepted by all observers although it is a goal which can more readily be seen as an antitotalitarian gesture.
Some Bucharestians believe that only by opening up the House in such a way as to replenish the lost resources of the city could some type of healing be achieved. Others more adamantly believe that the building should be destroyed, that the only way to right the traumas inflicted by Ceausescu would be to inflict a similar trauma on the House.
For others still, the use of the building matters far less than the rupture inflicted on the terrain of the city. From this perspective, nothing can reconfigure the meaning of the House, but at the same time it should not be destroyed because it stands as a “guardian” of memories of the past. This response touches on another dynamic of healing which is central to Scarry’s discussion of pain and central to traumatic healing: the conflation of the wounding instrument with the wound.
What the competition did, as a whole, was to conflate the actions of Ceausescu and the object of wounding with the wounded city. The design of the House of Parliament communicated centralization and totalitarianism in all its parts.
To the extent that its design and construction involved a process of filtering pieces of larger contexts into a new whole for the purpose of aggrandizing a leader and denigrating the base from which he ruled, the competition, as a process, and the winning design, as a model or catalyst for change, subverted and reversed this filtering process by breaking down the ensemble of parts and giving the smaller parts a value which might supercede the value of the whole or represent a new meaning of the collective whole as something which cannot function without the parts.
In Scarry’s discussion, man created God and God created the world. In Bucharest, Ceausescu created the House of the Republic, the House of the Republic created what many perceived as a new Bucharest, and the new Bucharest created the post-traumatic language of the competition.
The possibility and prevention of trauma as embodied by the Bucuresti 2000 became the new generator of memories. Through the variations in the competition projects, the world became a sentient place, evidencing the range of feelings and responses to the interventions and the original state of the city.
I want to end on a more personal note, with reference to an issue of INSIDER/OUTSIDER language raised by the CAA conference discussion. When I was in Bucharest and I first heard about the competition, it was the language which caught my attention: the notion of using architecture to heal a wound struck me as creating a parallel to the language of the Vietnam Veterans’ Memorial, but it also struck me as asking architecture to do too much-to heal a wound that had been political and social in origin. So I was intrigued but skeptical. Yet my reaction was that of an outsider: the Romanians I spoke to used the language of wounding and healing without ambivalence.
They did not all identify the wound in the same way-for some it was a more socially directed wound, for others the wound was implicit in the destruction of the city. But this was the language used by the residents of Bucharest and it was the most challenging part of my learning.
In light of recent events I understand the language far more easily, but in Bucharest, where I could not hope to be an insider, I had to listen to the language of my friends and colleagues. To be sure, my written narrative is a reframing of some sort, and it isn’t accepted by everyone; but I think at a certain point we can’t make a clear delineation between insider and outsider language.

